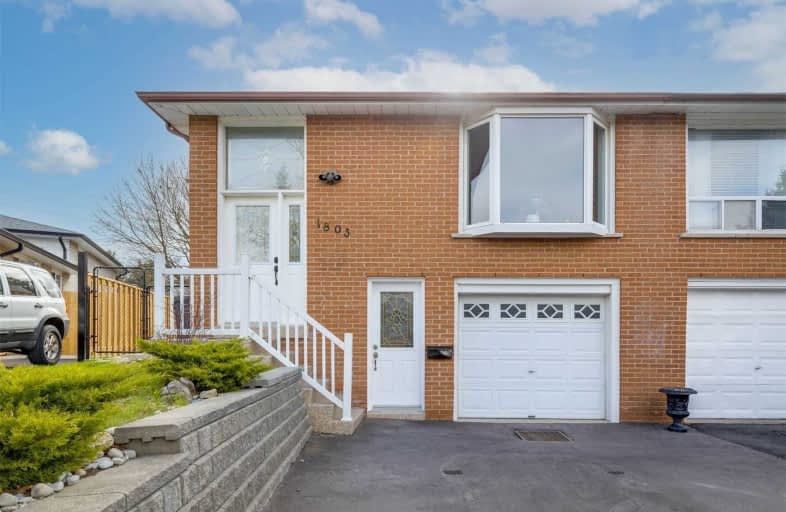
Owenwood Public School
Elementary: Public
1.92 km
Clarkson Public School
Elementary: Public
0.43 km
Green Glade Senior Public School
Elementary: Public
1.02 km
St Christopher School
Elementary: Catholic
1.37 km
Hillcrest Public School
Elementary: Public
2.27 km
Whiteoaks Public School
Elementary: Public
2.05 km
Erindale Secondary School
Secondary: Public
4.88 km
Clarkson Secondary School
Secondary: Public
2.13 km
Iona Secondary School
Secondary: Catholic
2.43 km
Lorne Park Secondary School
Secondary: Public
2.39 km
St Martin Secondary School
Secondary: Catholic
5.30 km
Oakville Trafalgar High School
Secondary: Public
4.97 km


