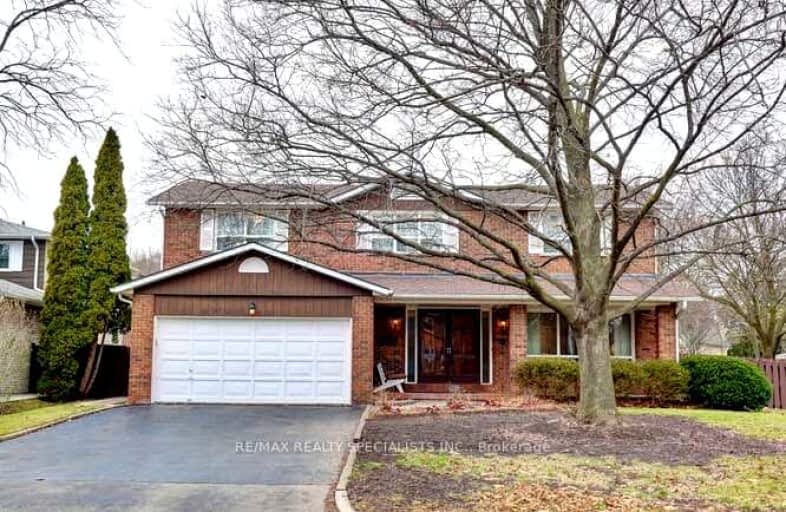Sold on Jan 24, 2024
Note: Property is not currently for sale or for rent.

-
Type: Detached
-
Style: 2-Storey
-
Size: 2500 sqft
-
Lot Size: 70.3 x 105.21 Feet
-
Age: No Data
-
Taxes: $8,692 per year
-
Days on Site: 12 Days
-
Added: Jan 12, 2024 (1 week on market)
-
Updated:
-
Last Checked: 3 months ago
-
MLS®#: W7395180
-
Listed By: Re/max realty specialists inc.
Spacious 4 bedroom home nestled on a 70' front lot with over 2800 square feet and located in the exclusive area of Sherwood Forrest. Formal Living/Dining room areas with French doors and crown moulding. Family size kitchen with ceramic backsplash, built-in desk, stainless steel dishwasher, and large breakfast area with walk-out to deck. Main floor Family room with a gorgeous floor to ceiling stone fireplace, crown moulding, and walk-out to patio area. Updated Powder room with newer toilet and sink with brushed nickel faucet. Convenient main floor Laundry with side entrance to yard. Impressive open entrance area with crown moulding, French doors, and two large front closets. Primary bedroom with walk-in closet and 4 piece en-suite. Main 5 piece bathroom with his/her sinks, Bedrooms with large closet space and Third bedroom with hardwood floors. Partially finished basement with separate entrance, Workshop, 2 piece bathroom, cold cellar, and lots of storage.
Extras
Covered front veranda with ceramic tile, double door entrance, and interlocking walkway. Rare second driveway on east side of the house with a gate to the backyard. Premium location just minutes away to schools, parks, trails, and shopping
Property Details
Facts for 1803 Deer's Wold, Mississauga
Status
Days on Market: 12
Last Status: Sold
Sold Date: Jan 24, 2024
Closed Date: Apr 11, 2024
Expiry Date: Jun 30, 2024
Sold Price: $1,652,700
Unavailable Date: Jan 24, 2024
Input Date: Jan 12, 2024
Prior LSC: Listing with no contract changes
Property
Status: Sale
Property Type: Detached
Style: 2-Storey
Size (sq ft): 2500
Area: Mississauga
Community: Sheridan
Availability Date: 60 DAYS/TBA
Inside
Bedrooms: 4
Bathrooms: 4
Kitchens: 1
Rooms: 9
Den/Family Room: Yes
Air Conditioning: Central Air
Fireplace: Yes
Laundry Level: Main
Central Vacuum: Y
Washrooms: 4
Building
Basement: Part Fin
Basement 2: Sep Entrance
Heat Type: Forced Air
Heat Source: Gas
Exterior: Brick
Water Supply: Municipal
Special Designation: Unknown
Parking
Driveway: Private
Garage Spaces: 2
Garage Type: Attached
Covered Parking Spaces: 4
Total Parking Spaces: 6
Fees
Tax Year: 2023
Tax Legal Description: PCL 41-1 SEC M151; Lt 41 PL M151
Taxes: $8,692
Land
Cross Street: Mississauga Rd & Dun
Municipality District: Mississauga
Fronting On: North
Parcel Number: 134400303
Pool: None
Sewer: Sewers
Lot Depth: 105.21 Feet
Lot Frontage: 70.3 Feet
Additional Media
- Virtual Tour: https://tours.jmacphotography.ca/public/vtour/display/2200494?idx=1#!/
Rooms
Room details for 1803 Deer's Wold, Mississauga
| Type | Dimensions | Description |
|---|---|---|
| Living Main | 3.73 x 5.79 | Broadloom, Crown Moulding, French Doors |
| Dining Main | 3.73 x 4.47 | Broadloom, Crown Moulding, O/Looks Backyard |
| Kitchen Main | 2.74 x 3.35 | Tile Floor, Ceramic Back Splash |
| Breakfast Main | 2.74 x 3.35 | Tile Floor, B/I Desk, W/O To Deck |
| Family Main | 3.78 x 6.10 | Broadloom, Fireplace, W/O To Patio |
| Prim Bdrm 2nd | 3.86 x 5.64 | Broadloom, 4 Pc Ensuite, W/I Closet |
| 2nd Br 2nd | 3.91 x 4.14 | Broadloom, Large Closet, O/Looks Frontyard |
| 3rd Br 2nd | 3.91 x 4.34 | Hardwood Floor, Large Closet, O/Looks Frontyard |
| 4th Br 2nd | 3.35 x 4.14 | Large Closet, O/Looks Backyard |
| Workshop Bsmt | 2.00 x 10.26 |
| XXXXXXXX | XXX XX, XXXX |
XXXXXX XXX XXXX |
$X,XXX,XXX |
| XXXXXXXX | XXX XX, XXXX |
XXXXXXX XXX XXXX |
|
| XXX XX, XXXX |
XXXXXX XXX XXXX |
$X,XXX,XXX |
| XXXXXXXX XXXXXX | XXX XX, XXXX | $1,675,000 XXX XXXX |
| XXXXXXXX XXXXXXX | XXX XX, XXXX | XXX XXXX |
| XXXXXXXX XXXXXX | XXX XX, XXXX | $1,850,000 XXX XXXX |
Car-Dependent
- Almost all errands require a car.

École élémentaire publique L'Héritage
Elementary: PublicChar-Lan Intermediate School
Elementary: PublicSt Peter's School
Elementary: CatholicHoly Trinity Catholic Elementary School
Elementary: CatholicÉcole élémentaire catholique de l'Ange-Gardien
Elementary: CatholicWilliamstown Public School
Elementary: PublicÉcole secondaire publique L'Héritage
Secondary: PublicCharlottenburgh and Lancaster District High School
Secondary: PublicSt Lawrence Secondary School
Secondary: PublicÉcole secondaire catholique La Citadelle
Secondary: CatholicHoly Trinity Catholic Secondary School
Secondary: CatholicCornwall Collegiate and Vocational School
Secondary: Public

