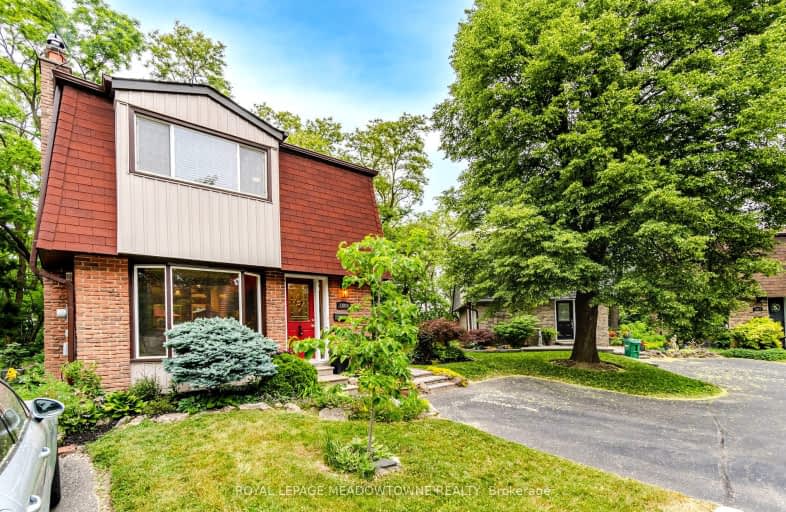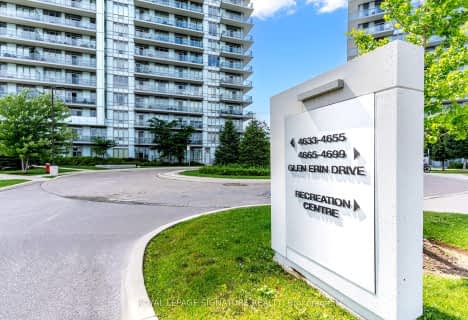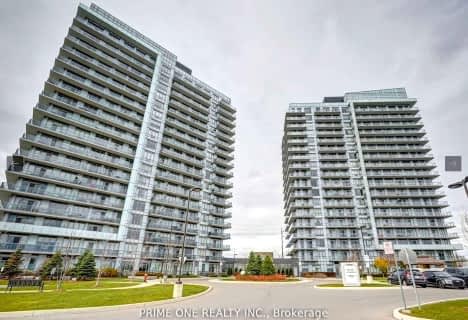Car-Dependent
- Almost all errands require a car.
Some Transit
- Most errands require a car.
Somewhat Bikeable
- Almost all errands require a car.

Our Lady of Good Voyage Catholic School
Elementary: CatholicRay Underhill Public School
Elementary: PublicWillow Way Public School
Elementary: PublicDolphin Senior Public School
Elementary: PublicBritannia Public School
Elementary: PublicHazel McCallion Senior Public School
Elementary: PublicPeel Alternative West
Secondary: PublicPeel Alternative West ISR
Secondary: PublicWest Credit Secondary School
Secondary: PublicÉSC Sainte-Famille
Secondary: CatholicStreetsville Secondary School
Secondary: PublicSt Joseph Secondary School
Secondary: Catholic-
Lake Aquitaine Park
2750 Aquitaine Ave, Mississauga ON L5N 3S6 2.56km -
Manor Hill Park
ON 3.11km -
Quenippenon Meadows Community Park
2625 Erin Centre Blvd, Mississauga ON L5M 5P5 4.31km
-
TD Bank Financial Group
5626 10th Line W, Mississauga ON L5M 7L9 4.59km -
Scotiabank
5100 Erin Mills Pky (at Eglinton Ave W), Mississauga ON L5M 4Z5 4.6km -
Scotiabank
3295 Derry Rd W (at Tenth Line. W), Mississauga ON L5N 7L7 4.65km
- 1 bath
- 2 bed
- 700 sqft
PH07-4633 Glen Erin Drive, Mississauga, Ontario • L5M 0Y6 • Central Erin Mills
- 5 bath
- 3 bed
- 1400 sqft
02-59 Kenninghall Boulevard, Mississauga, Ontario • L5N 1J6 • Streetsville
- 2 bath
- 2 bed
- 800 sqft
Ph 08-4633 Glen Erin Drive, Mississauga, Ontario • L5M 0Y6 • Central Erin Mills





