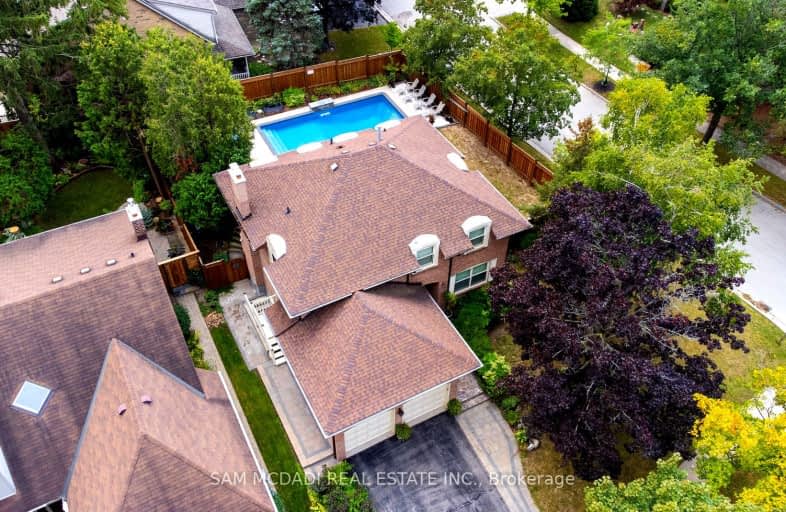Car-Dependent
- Most errands require a car.
Good Transit
- Some errands can be accomplished by public transportation.
Somewhat Bikeable
- Most errands require a car.

St Herbert School
Elementary: CatholicWillow Way Public School
Elementary: PublicSt Joseph Separate School
Elementary: CatholicSt Rose of Lima Separate School
Elementary: CatholicSherwood Mills Public School
Elementary: PublicHazel McCallion Senior Public School
Elementary: PublicApplewood School
Secondary: PublicStreetsville Secondary School
Secondary: PublicSt Joseph Secondary School
Secondary: CatholicJohn Fraser Secondary School
Secondary: PublicRick Hansen Secondary School
Secondary: PublicSt Aloysius Gonzaga Secondary School
Secondary: Catholic-
Border MX Mexican Grill
277 Queen Street S, Mississauga, ON L5M 1L9 1.13km -
The Franklin House
263 Queen Street S, Mississauga, ON L5M 1L9 1.3km -
Stavro's Greek Restaurant & Lounge
11 Pearl Street, Mississauga, ON L5M 1X1 1.38km
-
Starbucks
242 Queen Street S, Mississauga, ON L5M 1L5 1.27km -
Coffee Culture Cafe and Eatery
1220 Eglinton Avenue W, Mississauga, ON L5V 1N3 1.38km -
Kate's Town Talk Bakery
206C Queen Street S, Mississauga, ON L5M 1P3 1.41km
-
GoodLife Fitness
5010 Glen Erin Dr, Mississauga, ON L5M 6J3 2.52km -
BodyTech Wellness Centre
10 Falconer Drive, Unit 8, Mississauga, ON L5N 1B1 3.02km -
Anytime Fitness
660 Eglinton Ave W, Mississauga, ON L5R 3V2 3.27km
-
Credit Valley Pharmacy
2000 Credit Valley Road, Mississauga, ON L5M 4N4 1.32km -
Pharmasave
10 Main Street, Mississauga, ON L5M 1X3 1.4km -
Shoppers Drug Mart
5425 Creditview Road, Unit 1, Mississauga, ON L5V 2P3 1.44km
-
Karioka
1675 The Chase, Unit 17, Mississauga, ON L5M 5Y7 0.99km -
Bayview Garden Restaurant
1675 The Chase, Mississauga, ON L5M 5Y7 1.02km -
Border MX Mexican Grill
277 Queen Street S, Mississauga, ON L5M 1L9 1.13km
-
The Chase Square
1675 The Chase, Mississauga, ON L5M 5Y7 0.99km -
Erin Mills Town Centre
5100 Erin Mills Parkway, Mississauga, ON L5M 4Z5 2.03km -
Deer Run Shopping Center
4040 Creditview Road, Mississauga, ON L5C 3Y8 2.68km
-
Mona Fine Foods
1675 The Chase, Mississauga, ON L5M 5Y7 0.98km -
Adonis
1240 Eglinton Avenue W, Mississauga, ON L5V 1N3 1.52km -
Alsafa Variety & MeatShop
5920 Turney Drive, Unit 2, Mississauga, ON L5M 2R8 2.4km
-
LCBO
128 Queen Street S, Centre Plaza, Mississauga, ON L5M 1K8 1.81km -
LCBO
5100 Erin Mills Parkway, Suite 5035, Mississauga, ON L5M 4Z5 2.33km -
LCBO
5925 Rodeo Drive, Mississauga, ON L5R 4.43km
-
Shell
1260 Eglinton Avenue W, Mississauga, ON L5V 1H8 1.24km -
Circle K
4530 Erin Mills Parkway, Mississauga, ON L5M 4L9 1.98km -
Esso
4530 Erin Mills Parkway, Mississauga, ON L5M 4L9 1.96km
-
Cineplex Junxion
5100 Erin Mills Parkway, Unit Y0002, Mississauga, ON L5M 4Z5 2.02km -
Bollywood Unlimited
512 Bristol Road W, Unit 2, Mississauga, ON L5R 3Z1 3.84km -
Cineplex Cinemas Mississauga
309 Rathburn Road W, Mississauga, ON L5B 4C1 4.85km
-
Streetsville Library
112 Queen St S, Mississauga, ON L5M 1K8 1.83km -
Erin Meadows Community Centre
2800 Erin Centre Boulevard, Mississauga, ON L5M 6R5 2.45km -
South Common Community Centre & Library
2233 South Millway Drive, Mississauga, ON L5L 3H7 3.77km
-
The Credit Valley Hospital
2200 Eglinton Avenue W, Mississauga, ON L5M 2N1 1.74km -
Fusion Hair Therapy
33 City Centre Drive, Suite 680, Mississauga, ON L5B 2N5 5.31km -
Dynacare
107-2000 Credit Valley Road, Mississauga, ON L5M 4N4 1.32km
-
Pheasant Run Park
4160 Pheasant Run, Mississauga ON L5L 2C4 3.47km -
South Common Park
Glen Erin Dr (btwn Burnhamthorpe Rd W & The Collegeway), Mississauga ON 3.9km -
Churchill Meadows Community Common
3675 Thomas St, Mississauga ON 4.06km
-
TD Bank Financial Group
728 Bristol Rd W (at Mavis Rd.), Mississauga ON L5R 4A3 3.16km -
TD Bank Financial Group
100 City Centre Dr (in Square One Shopping Centre), Mississauga ON L5B 2C9 5.13km -
Scotiabank
2 Robert Speck Pky (Hurontario), Mississauga ON L4Z 1H8 5.58km
- 6 bath
- 4 bed
- 3000 sqft
2599 Ambercroft Trail, Mississauga, Ontario • L5M 4K5 • Central Erin Mills
- 4 bath
- 4 bed
5429 Bestview Way South, Mississauga, Ontario • L5M 0B1 • Churchill Meadows
- 4 bath
- 4 bed
- 3000 sqft
1550 Hollywell Avenue, Mississauga, Ontario • L5N 4P5 • East Credit
- 4 bath
- 5 bed
- 3000 sqft
5168 Hidden Valley Court, Mississauga, Ontario • L5M 3P1 • East Credit
- 4 bath
- 4 bed
- 3000 sqft
31 Callisto Court, Mississauga, Ontario • L5M 0A1 • Streetsville
- 3 bath
- 4 bed
5890 Cornell Crescent, Mississauga, Ontario • L5M 5R6 • Central Erin Mills
- 4 bath
- 4 bed
- 2000 sqft
2485 Strathmore Crescent, Mississauga, Ontario • L5M 5K9 • Central Erin Mills
- 5 bath
- 4 bed
- 1500 sqft
5567 Bonnie Street, Mississauga, Ontario • L5M 0N7 • Churchill Meadows














