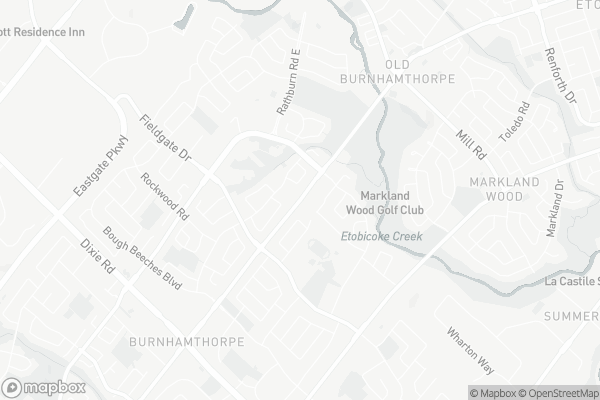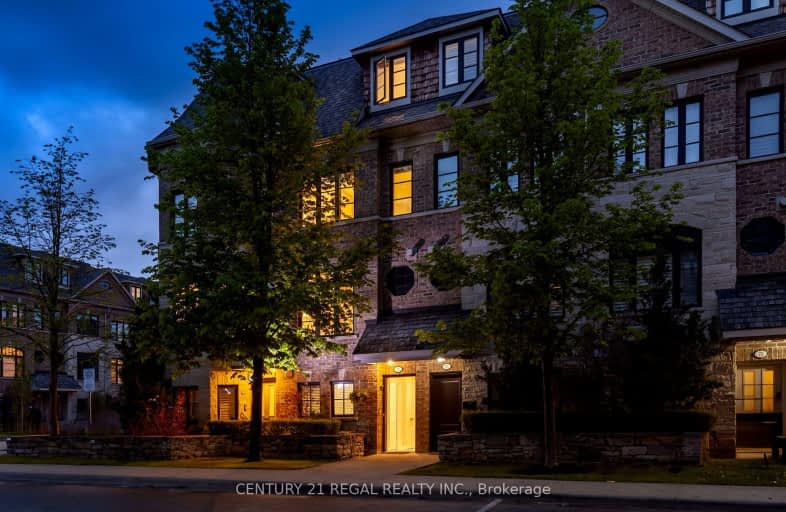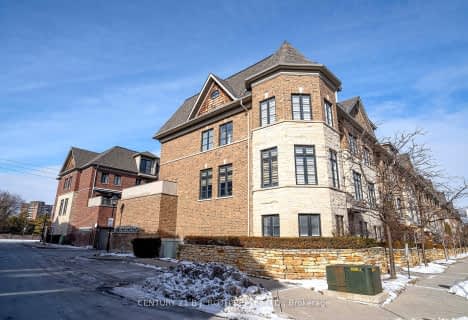Car-Dependent
- Almost all errands require a car.
Good Transit
- Some errands can be accomplished by public transportation.
Somewhat Bikeable
- Most errands require a car.

Mill Valley Junior School
Elementary: PublicSts Martha & Mary Separate School
Elementary: CatholicSt Alfred School
Elementary: CatholicGlenhaven Senior Public School
Elementary: PublicSt Sofia School
Elementary: CatholicForest Glen Public School
Elementary: PublicSilverthorn Collegiate Institute
Secondary: PublicJohn Cabot Catholic Secondary School
Secondary: CatholicApplewood Heights Secondary School
Secondary: PublicPhilip Pocock Catholic Secondary School
Secondary: CatholicGlenforest Secondary School
Secondary: PublicMichael Power/St Joseph High School
Secondary: Catholic-
Longo's Ponytrail
1891 Rathburn Road East, Mississauga 0.59km -
IC Food World
3445 Fieldgate Drive, Mississauga 0.81km -
Food Basics
4141 Dixie Road, Mississauga 1.17km
-
The Beer Store
4141 Dixie Road #2326, Mississauga 1.08km -
Regazzi Wines & Spirits Selections
304 Markland Dr, Etobicoke 1.73km -
LCBO
662 Burnhamthorpe Road, Etobicoke 1.78km
-
Papa john's pizza
18-1891 Rathburn Road East, Mississauga 0.62km -
Subway
1891 Rathburn Road East Unit #18, Mississauga 0.62km -
Bento Sushi
1891 Rathburn Road East, Mississauga 0.63km
-
Starbucks
1891 Rathburn Road East, Mississauga 0.58km -
Tim Hortons
1715 Bloor Street E, Mississauga 0.96km -
Michaels Desserts
3315 Fieldgate Drive, Mississauga 1.07km
-
Scotiabank
1891 Rathburn Road East, Mississauga 0.6km -
RBC Royal Bank
4141 Dixie Road UNIT 7, Mississauga 1.1km -
TD Canada Trust Branch and ATM
4141 Dixie Road, Mississauga 1.18km
-
Shell
1715 Bloor Street, Mississauga 0.95km -
Petro-Canada
830 Burnhamthorpe Road, Etobicoke 1.13km -
Circle K
4011 Dixie Road, Mississauga 1.21km
-
Olympia Muscle & Fitness
Rockwood Mall, 4141 Dixie Road, Mississauga 1.1km -
Trifecta fitness systems
1557 Sedlescomb Drive unit #3, Mississauga 1.95km -
Muay Thai Kickboxing
1557 Sedlescomb Drive, Mississauga 1.95km
-
Fleetwood Park
Mississauga 0.52km -
Forest Glen Community Garden
Mississauga 0.54km -
Fleetwood Park
2000 Burnhamthorpe Road East, Mississauga 0.54km
-
Burnhamthorpe Library
3650 Dixie Road #101, Mississauga 1.42km -
Family History Library
95 Melbert Road, Etobicoke 2.21km -
Toronto Public Library - Eatonville Branch
430 Burnhamthorpe Road, Etobicoke 3.13km
-
Qartwer
1634-1636 Glen Rutley Circle, Mississauga 0.56km -
Argo Health And Beauty | Botox • Filler • PRP • Osteopathy
1596 Wavell Crescent, Mississauga 0.88km -
Actra Medical Group
1420 Burnhamthorpe Road East, Mississauga 1.18km
-
Shoppers Drug Mart
1891 Rathburn Road East, Mississauga 0.63km -
Fieldgate Pharmachoice
3427 Fieldgate Drive, Mississauga 0.86km -
Fieldgate Pharmacy
Fieldgate Drive, Mississauga 0.86km
-
Kingsbury Centre
1891 Rathburn Road East, Mississauga 0.61km -
Rockwood Mall
4141 Dixie Road, Mississauga 1.11km -
Burnhamthorpe Mall
666 Burnhamthorpe Road, Etobicoke 1.72km
-
BRISTOL ON RATHBURN
16-1891 Rathburn Road East, Mississauga 0.64km -
Kahramana resturant
3415 Dixie Road Unit 4A, Mississauga 1.53km -
Make My Day
3135 Universal Dr, Mississauga 1.65km
- 3 bath
- 4 bed
- 2000 sqft
001-1812 Burnhamthorpe Road East, Mississauga, Ontario • L4X 0A3 • Applewood
- — bath
- — bed
- — sqft
92-1812 Burnhamthorpe Road East, Mississauga, Ontario • L4X 0A3 • Applewood
- 3 bath
- 3 bed
- 1500 sqft
3201 Joel Kerbel Place, Mississauga, Ontario • L4Y 0B1 • Applewood





