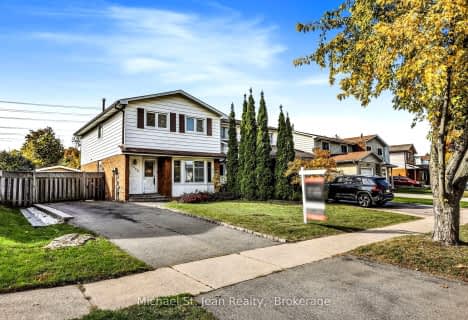
St Gerard Separate School
Elementary: Catholic
2.01 km
ÉÉC Saint-Jean-Baptiste
Elementary: Catholic
0.67 km
Brookmede Public School
Elementary: Public
1.36 km
Springfield Public School
Elementary: Public
1.90 km
Sheridan Park Public School
Elementary: Public
1.32 km
St Margaret of Scotland School
Elementary: Catholic
1.43 km
Erindale Secondary School
Secondary: Public
0.62 km
Clarkson Secondary School
Secondary: Public
4.21 km
Iona Secondary School
Secondary: Catholic
2.45 km
The Woodlands Secondary School
Secondary: Public
2.64 km
Lorne Park Secondary School
Secondary: Public
2.97 km
St Martin Secondary School
Secondary: Catholic
2.61 km











