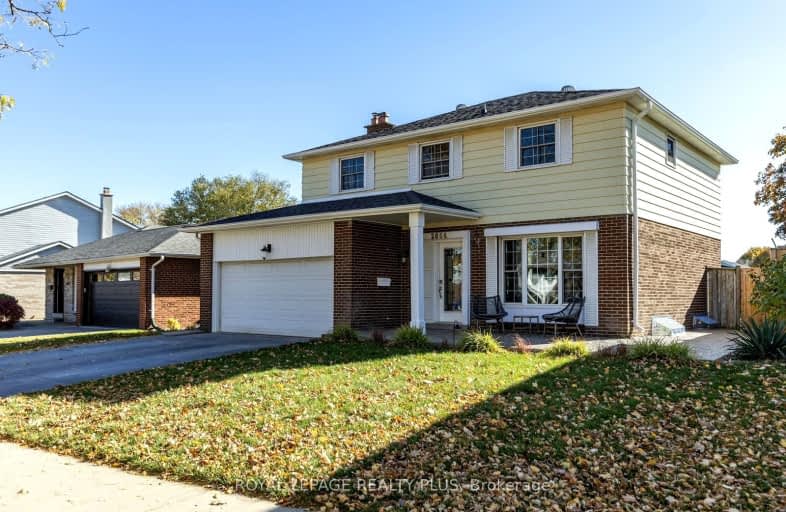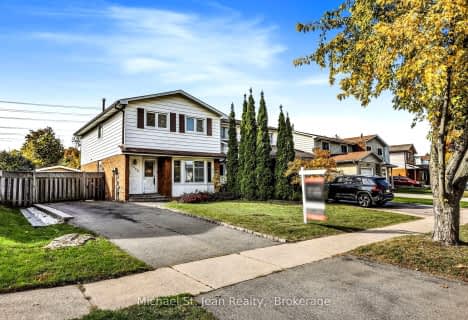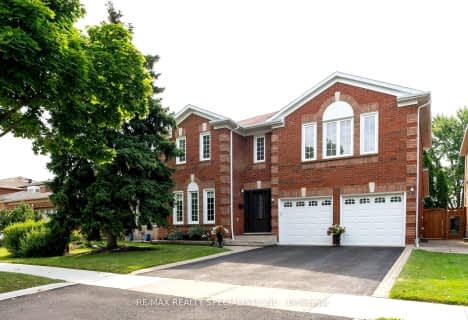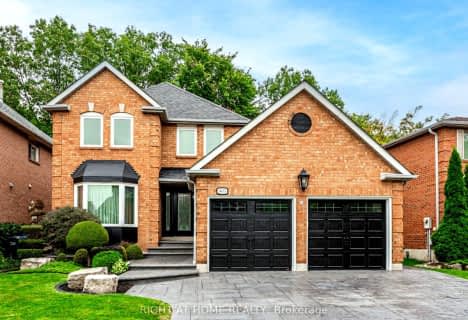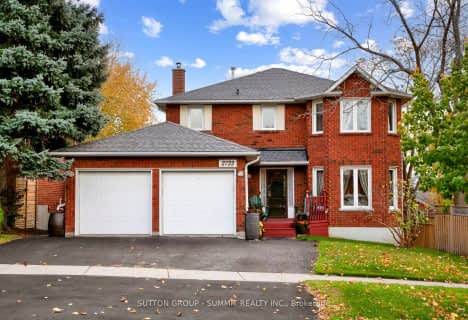Somewhat Walkable
- Some errands can be accomplished on foot.
Good Transit
- Some errands can be accomplished by public transportation.
Bikeable
- Some errands can be accomplished on bike.

Thorn Lodge Public School
Elementary: PublicHomelands Senior Public School
Elementary: PublicBrookmede Public School
Elementary: PublicSheridan Park Public School
Elementary: PublicSt Francis of Assisi School
Elementary: CatholicSt Margaret of Scotland School
Elementary: CatholicErindale Secondary School
Secondary: PublicClarkson Secondary School
Secondary: PublicIona Secondary School
Secondary: CatholicThe Woodlands Secondary School
Secondary: PublicLoyola Catholic Secondary School
Secondary: CatholicIroquois Ridge High School
Secondary: Public-
Sawmill Creek
Sawmill Valley & Burnhamthorpe, Mississauga ON 3.29km -
Erindale Park
1695 Dundas St W (btw Mississauga Rd. & Credit Woodlands), Mississauga ON L5C 1E3 4.52km -
John C Pallett Paark
Mississauga ON 4.63km
-
TD Bank Financial Group
1052 Southdown Rd (Lakeshore Rd West), Mississauga ON L5J 2Y8 3.51km -
TD Canada Trust ATM
2517 Prince Michael Dr, Oakville ON L6H 0E9 3.76km -
TD Bank Financial Group
2955 Eglinton Ave W (Eglington Rd), Mississauga ON L5M 6J3 4.81km
- 4 bath
- 4 bed
- 2500 sqft
1983 Roy Ivor Crescent, Mississauga, Ontario • L5L 3N7 • Erin Mills
- 4 bath
- 4 bed
- 2500 sqft
3100 The Collegeway, Mississauga, Ontario • L5L 4X8 • Erin Mills
- 4 bath
- 4 bed
- 2000 sqft
3183 Valcourt Crescent, Mississauga, Ontario • L5L 5K2 • Erin Mills
