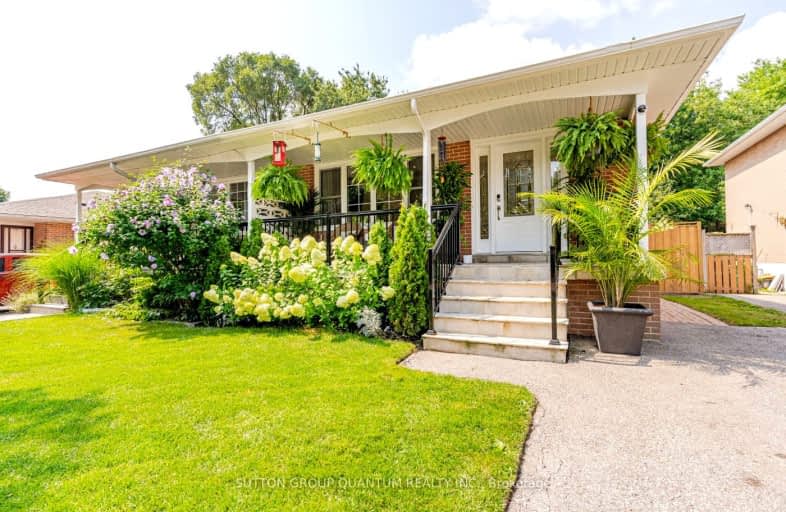
Video Tour
Somewhat Walkable
- Some errands can be accomplished on foot.
64
/100
Good Transit
- Some errands can be accomplished by public transportation.
52
/100
Bikeable
- Some errands can be accomplished on bike.
55
/100

Hillside Public School Public School
Elementary: Public
1.25 km
St Helen Separate School
Elementary: Catholic
1.66 km
St Louis School
Elementary: Catholic
0.48 km
École élémentaire Horizon Jeunesse
Elementary: Public
0.38 km
Hillcrest Public School
Elementary: Public
0.61 km
Whiteoaks Public School
Elementary: Public
1.25 km
Erindale Secondary School
Secondary: Public
2.74 km
Clarkson Secondary School
Secondary: Public
1.78 km
Iona Secondary School
Secondary: Catholic
0.22 km
The Woodlands Secondary School
Secondary: Public
4.77 km
Lorne Park Secondary School
Secondary: Public
2.04 km
St Martin Secondary School
Secondary: Catholic
4.12 km
-
Lakeside Leash Free Park
2424 Lakeshore Rd W, Mississauga ON L5J 1K4 3.73km -
Lakeside Park
2424 Lakeshore Rd W (Southdown), Mississauga ON 3.76km -
Richard's Memorial Park
804 Lakeshore Rd W E, Mississauga ON L5B 3C1 3.98km
-
CIBC
3125 Dundas St W, Mississauga ON L5L 3R8 3.27km -
BMO Bank of Montreal
2146 Burnhamthorpe Rd W, Mississauga ON L5L 5Z5 4.23km -
TD Bank Financial Group
1177 Central Pky W (at Golden Square), Mississauga ON L5C 4P3 5.41km






