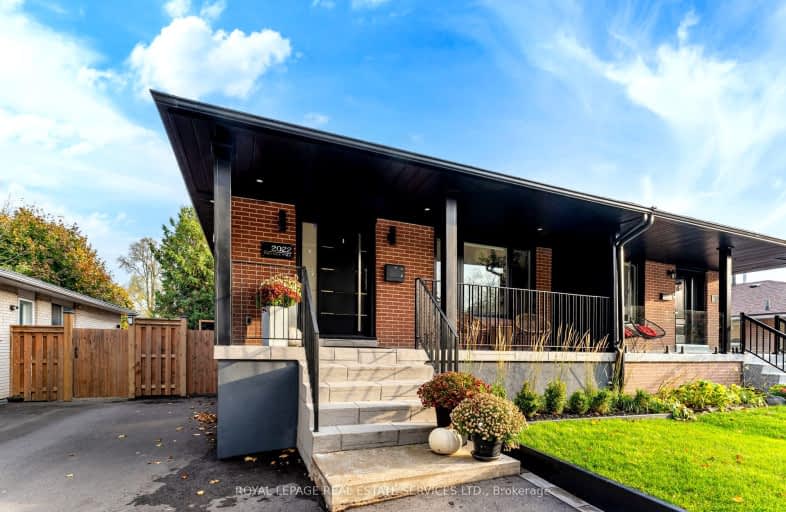Car-Dependent
- Almost all errands require a car.
Good Transit
- Some errands can be accomplished by public transportation.
Somewhat Bikeable
- Most errands require a car.

Hillside Public School Public School
Elementary: PublicSt Helen Separate School
Elementary: CatholicSt Louis School
Elementary: CatholicÉcole élémentaire Horizon Jeunesse
Elementary: PublicHillcrest Public School
Elementary: PublicWhiteoaks Public School
Elementary: PublicErindale Secondary School
Secondary: PublicClarkson Secondary School
Secondary: PublicIona Secondary School
Secondary: CatholicThe Woodlands Secondary School
Secondary: PublicLorne Park Secondary School
Secondary: PublicSt Martin Secondary School
Secondary: Catholic-
Doolins Pub & Restaurant
1575 Clarkson Road, Mississauga, ON L5J 4V3 1.3km -
Mama Rosa Restaurant and Bar
1852 Lakeshore Road W, Mississauga, ON L5J 1J7 1.71km -
Solstice Restaurant & Wine Bar
1801 Lakeshore Road W, Mississauga, ON L5J 1J6 1.78km
-
Tim Hortons
1375 Southdown Road, Mississauga, ON L5J 2Z1 0.59km -
Starbucks
1930 Fowler Drive, Mississauga, ON L5K 0A1 1.13km -
Tim Horton
2185 Leanne Boulevard, Mississauga, ON L5K 2L6 1.03km
-
Shopper's Drug Mart
2225 Erin Mills Parkway, Mississauga, ON L5K 1T9 1.43km -
Metro Pharmacy
2225 Erin Mills Parkway, Mississauga, ON L5K 1T9 1.51km -
Glen Erin Pharmacy
2318 Dunwin Drive, Mississauga, ON L5L 1C7 2.87km
-
Pizza Pizza
1375 Southdown Road, Unit 19, Mississauga, ON L5J 2Z1 0.59km -
Sunnyside Grill
1375 Southdown Road, Mississauga, ON L5J 2Z1 0.61km -
Asian King BBQ Buffet & Take Out
2425 Truscott Drive, Unit 24 & 25, Mississauga, ON L5J 2B4 0.62km
-
Sheridan Centre
2225 Erin Mills Pky, Mississauga, ON L5K 1T9 1.32km -
Oakville Entertainment Centrum
2075 Winston Park Drive, Oakville, ON L6H 6P5 1.94km -
South Common Centre
2150 Burnhamthorpe Road W, Mississauga, ON L5L 3A2 4.12km
-
Food Basics
2425 Truscott Drive, Mississauga, ON L5J 2B4 0.67km -
Metro
2225 Erin Mills Parkway, Mississauga, ON L5K 1T9 1.47km -
M&M Food Market
1900 Lakeshore Road W, Mississauga, ON L5J 1J7 1.74km
-
LCBO
2458 Dundas Street W, Mississauga, ON L5K 1R8 2.47km -
The Beer Store
1011 Upper Middle Road E, Oakville, ON L6H 4L2 5.53km -
LCBO
3020 Elmcreek Road, Mississauga, ON L5B 4M3 5.66km
-
Petro-Canada
1405 Southdown Rd, Mississauga, ON L5J 2Y9 0.54km -
Canadian Tire Gas+ - MIS - Southdown
1212 Southdown Road, Mississauga, ON L5J 2Z2 0.95km -
Esso Generation
2185 Leanne Boulevard, Mississauga, ON L5K 2K8 1.03km
-
Cineplex - Winston Churchill VIP
2081 Winston Park Drive, Oakville, ON L6H 6P5 2.07km -
Five Drive-In Theatre
2332 Ninth Line, Oakville, ON L6H 7G9 3.77km -
Film.Ca Cinemas
171 Speers Road, Unit 25, Oakville, ON L6K 3W8 8.73km
-
Clarkson Community Centre
2475 Truscott Drive, Mississauga, ON L5J 2B3 0.87km -
Lorne Park Library
1474 Truscott Drive, Mississauga, ON L5J 1Z2 2.09km -
South Common Community Centre & Library
2233 South Millway Drive, Mississauga, ON L5L 3H7 3.94km
-
The Credit Valley Hospital
2200 Eglinton Avenue W, Mississauga, ON L5M 2N1 6.37km -
Pinewood Medical Centre
1471 Hurontario Street, Mississauga, ON L5G 3H5 6.69km -
Oakville Hospital
231 Oak Park Boulevard, Oakville, ON L6H 7S8 6.87km
-
Jack Darling Leash Free Dog Park
1180 Lakeshore Rd W, Mississauga ON L5H 1J4 3.56km -
Jack Darling Memorial Park
1180 Lakeshore Rd W, Mississauga ON L5H 1J4 3.18km -
Sawmill Creek
Sawmill Valley & Burnhamthorpe, Mississauga ON 4.36km
-
CIBC
1745 Lakeshore Rd W (Clarkson Road), Mississauga ON L5J 1J4 1.91km -
RBC Royal Bank
1730 Lakeshore Rd W (Lakeshore), Mississauga ON L5J 1J5 1.97km -
BMO Bank of Montreal
2146 Burnhamthorpe Rd W, Mississauga ON L5L 5Z5 4.23km







