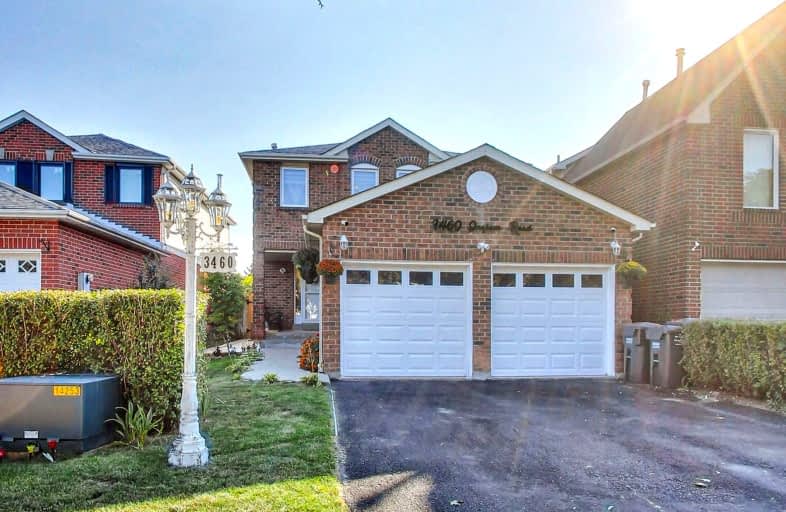Car-Dependent
- Almost all errands require a car.
Some Transit
- Most errands require a car.
Somewhat Bikeable
- Most errands require a car.

Christ The King Catholic School
Elementary: CatholicSt Clare School
Elementary: CatholicAll Saints Catholic School
Elementary: CatholicGarthwood Park Public School
Elementary: PublicSt Sebastian Catholic Elementary School
Elementary: CatholicArtesian Drive Public School
Elementary: PublicErindale Secondary School
Secondary: PublicLoyola Catholic Secondary School
Secondary: CatholicSt. Joan of Arc Catholic Secondary School
Secondary: CatholicIroquois Ridge High School
Secondary: PublicJohn Fraser Secondary School
Secondary: PublicSt Aloysius Gonzaga Secondary School
Secondary: Catholic-
Al-Omda Lounge
33-3100 Ridgeway Drive, Mississauga, ON L5L 5M5 1.58km -
Jack Astor's Bar And Grill
3047 Vega Boulevard, Mississauga, ON L5L 5Y3 1.86km -
Milestones
3051 Vega Boulevard, Mississauga, ON L5L 5Y3 1.89km
-
Life Cafe
3055 Pepper Mill Court, Mississauga, ON L5L 4X5 1.74km -
Starbucks
3050 Vega Boulevard, Mississauga, ON L5L 4X8 1.81km -
Chatime
3145 Dundas Street W, Unit 10A, Mississauga, ON L5L 5V8 1.87km
-
Shoppers Drug Mart
3163 Winston Churchill Boulevard, Mississauga, ON L5L 2W1 1.88km -
Churchill Meadows Pharmacy
3050 Artesian Drive, Mississauga, ON L5M 7P5 2.33km -
Glen Erin Pharmacy
2318 Dunwin Drive, Mississauga, ON L5L 1C7 2.82km
-
Royal Tandoori Palace
3355 The Collegeway, Mississauga, ON L5L 5T3 0.36km -
Pamier Kabob
3355 The Collegeway, Unit 6 - 7, Mississauga, ON L5L 5R9 0.36km -
White Gold Sweets
3176 Ridgeway Drive, Unit 48, Mississauga, ON L5L 5S6 1.21km
-
South Common Centre
2150 Burnhamthorpe Road W, Mississauga, ON L5L 3A2 2.92km -
South Common Centre
2150 Burnhamthorpe Road W, Mississauga, ON L5L 3A2 2.96km -
Oakville Entertainment Centrum
2075 Winston Park Drive, Oakville, ON L6H 6P5 3.6km
-
Al Ramzan Grocers
3450 Ridgeway Drive, Mississauga, ON L5L 5Y6 0.24km -
Starsky Foods
3115 Dundas Street W, Mississauga, ON L5L 3R8 1.93km -
Longos
3163 Winston Churchill Boulevard, Mississauga, ON L5L 2W1 1.97km
-
LCBO
2458 Dundas Street W, Mississauga, ON L5K 1R8 2.78km -
LCBO
5100 Erin Mills Parkway, Suite 5035, Mississauga, ON L5M 4Z5 3.32km -
LCBO
251 Oak Walk Dr, Oakville, ON L6H 6M3 4.57km
-
Peel Heating & Air Conditioning
3615 Laird Road, Units 19-20, Mississauga, ON L5L 5Z8 0.66km -
Petro Canada
3425 Winston Churchill Boulevard, Mississauga, ON L5L 3R5 1.47km -
Shell
3020 Unity Drive, Mississauga, ON L5L 4L1 1.56km
-
Five Drive-In Theatre
2332 Ninth Line, Oakville, ON L6H 7G9 2.82km -
Cineplex - Winston Churchill VIP
2081 Winston Park Drive, Oakville, ON L6H 6P5 3.63km -
Cineplex Junxion
5100 Erin Mills Parkway, Unit Y0002, Mississauga, ON L5M 4Z5 3.69km
-
South Common Community Centre & Library
2233 South Millway Drive, Mississauga, ON L5L 3H7 2.75km -
Erin Meadows Community Centre
2800 Erin Centre Boulevard, Mississauga, ON L5M 6R5 3.53km -
Clarkson Community Centre
2475 Truscott Drive, Mississauga, ON L5J 2B3 5.07km
-
The Credit Valley Hospital
2200 Eglinton Avenue W, Mississauga, ON L5M 2N1 3.73km -
Oakville Hospital
231 Oak Park Boulevard, Oakville, ON L6H 7S8 4.79km -
Fusion Hair Therapy
33 City Centre Drive, Suite 680, Mississauga, ON L5B 2N5 9.51km
-
Tom Chater Memorial Park
3195 the Collegeway, Mississauga ON L5L 4Z6 0.74km -
South Common Park
Glen Erin Dr (btwn Burnhamthorpe Rd W & The Collegeway), Mississauga ON 2.21km -
Sawmill Creek
Sawmill Valley & Burnhamthorpe, Mississauga ON 3.67km
-
TD Bank Financial Group
2955 Eglinton Ave W (Eglington Rd), Mississauga ON L5M 6J3 2.88km -
TD Bank Financial Group
2517 Prince Michael Dr, Oakville ON L6H 0E9 3.06km -
RBC Royal Bank
2955 Hazelton Pl, Mississauga ON L5M 6J3 3.05km
- 4 bath
- 4 bed
5224 Churchill Meadows Boulevard, Mississauga, Ontario • L5M 8C1 • Churchill Meadows
- 4 bath
- 4 bed
- 2000 sqft
4792 Glasshill Grove, Mississauga, Ontario • L5M 7R5 • Churchill Meadows
- 3 bath
- 4 bed
- 2000 sqft
4111 Sharonton Court, Mississauga, Ontario • L5L 1Y9 • Erin Mills
- 3 bath
- 4 bed
- 2000 sqft
2868 Windjammer Road, Mississauga, Ontario • L5L 1T7 • Erin Mills
- 4 bath
- 4 bed
- 2000 sqft
3829 Larisa Grove, Mississauga, Ontario • L5M 7X9 • Churchill Meadows
- 4 bath
- 4 bed
- 1500 sqft
3455 Cherrington Crescent, Mississauga, Ontario • L5L 5B9 • Erin Mills
- 5 bath
- 4 bed
3208 Countess Crescent, Mississauga, Ontario • L5M 0E2 • Churchill Meadows
- 4 bath
- 4 bed
- 2000 sqft
4061 Rolling Valley Drive, Mississauga, Ontario • L5L 2K7 • Erin Mills














