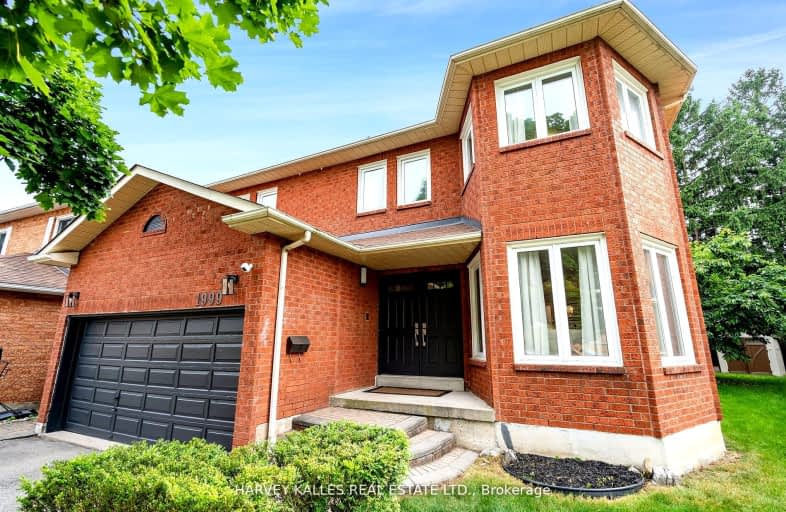Somewhat Walkable
- Some errands can be accomplished on foot.
Good Transit
- Some errands can be accomplished by public transportation.
Bikeable
- Some errands can be accomplished on bike.

Homelands Senior Public School
Elementary: PublicÉÉC Saint-Jean-Baptiste
Elementary: CatholicBrookmede Public School
Elementary: PublicSheridan Park Public School
Elementary: PublicSt Francis of Assisi School
Elementary: CatholicSt Margaret of Scotland School
Elementary: CatholicErindale Secondary School
Secondary: PublicClarkson Secondary School
Secondary: PublicIona Secondary School
Secondary: CatholicThe Woodlands Secondary School
Secondary: PublicLorne Park Secondary School
Secondary: PublicSt Martin Secondary School
Secondary: Catholic-
Sawmill Creek
Sawmill Valley & Burnhamthorpe, Mississauga ON 1.92km -
Erindale Park
1695 Dundas St W (btw Mississauga Rd. & Credit Woodlands), Mississauga ON L5C 1E3 2.6km -
Jack Darling Leash Free Dog Park
1180 Lakeshore Rd W, Mississauga ON L5H 1J4 4.93km
-
RBC Royal Bank
1910 Fowler Dr, Mississauga ON L5K 0A1 1.45km -
CIBC
5100 Erin Mills Pky (in Erin Mills Town Centre), Mississauga ON L5M 4Z5 4.58km -
BMO Bank of Montreal
2825 Eglinton Ave W (btwn Glen Erin Dr. & Plantation Pl.), Mississauga ON L5M 6J3 4.44km
- 4 bath
- 4 bed
- 1500 sqft
3455 Cherrington Crescent, Mississauga, Ontario • L5L 5B9 • Erin Mills
- 4 bath
- 4 bed
- 3000 sqft
1480 Ballyclare Drive, Mississauga, Ontario • L5C 1J5 • Erindale
- 4 bath
- 4 bed
- 2000 sqft
1829 Sherwood Forrest Circle, Mississauga, Ontario • L5K 2G6 • Sheridan
- 4 bath
- 4 bed
- 2000 sqft
4061 Rolling Valley Drive, Mississauga, Ontario • L5L 2K7 • Erin Mills
- 3 bath
- 4 bed
- 1500 sqft
3211 Credit Heights Drive, Mississauga, Ontario • L5C 2L6 • Erindale














