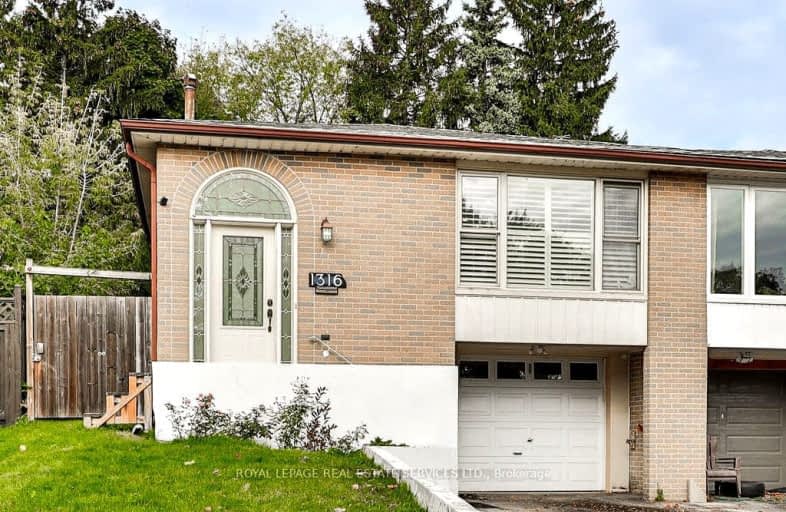
Hillside Public School Public School
Elementary: Public
0.27 km
St Helen Separate School
Elementary: Catholic
0.21 km
St Louis School
Elementary: Catholic
1.01 km
St Luke Elementary School
Elementary: Catholic
1.55 km
École élémentaire Horizon Jeunesse
Elementary: Public
1.12 km
James W. Hill Public School
Elementary: Public
1.20 km
Erindale Secondary School
Secondary: Public
3.82 km
Clarkson Secondary School
Secondary: Public
0.39 km
Iona Secondary School
Secondary: Catholic
1.51 km
Lorne Park Secondary School
Secondary: Public
3.34 km
St Martin Secondary School
Secondary: Catholic
5.62 km
Oakville Trafalgar High School
Secondary: Public
3.82 km
-
Jack Darling Park - Picnic Area
736 Parkland, Ontario 4.34km -
Erindale Park
1695 Dundas St W (btw Mississauga Rd. & Credit Woodlands), Mississauga ON L5C 1E3 5.36km -
Lakeside Park
2 Navy St (at Front St.), Oakville ON L6J 2Y5 7.33km
-
TD Bank Financial Group
1052 Southdown Rd (Lakeshore Rd West), Mississauga ON L5J 2Y8 1.46km -
Banque Nationale du Canada
3100 Winston-Churchill Blvd, Mississauga ON L5L 2V7 3.52km -
TD Bank Financial Group
2325 Trafalgar Rd (at Rosegate Way), Oakville ON L6H 6N9 5.79km






