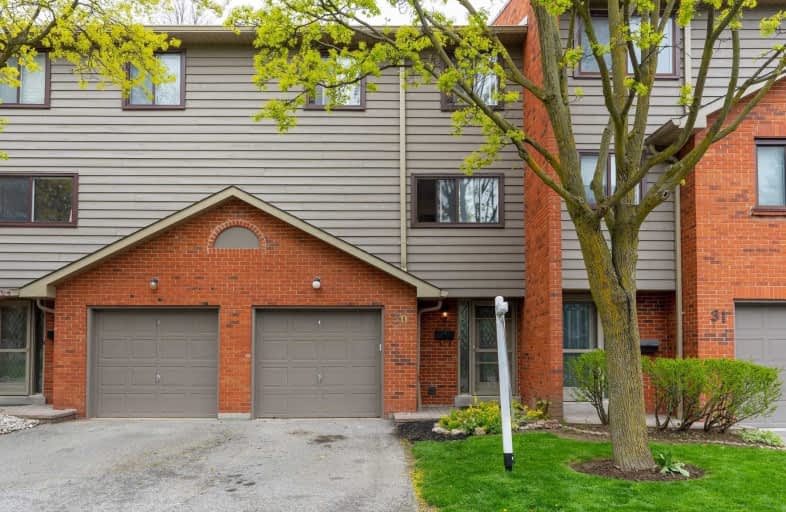Car-Dependent
- Almost all errands require a car.
Good Transit
- Some errands can be accomplished by public transportation.
Somewhat Bikeable
- Most errands require a car.

Mill Valley Junior School
Elementary: PublicSts Martha & Mary Separate School
Elementary: CatholicSt Alfred School
Elementary: CatholicGlenhaven Senior Public School
Elementary: PublicSt Sofia School
Elementary: CatholicForest Glen Public School
Elementary: PublicSilverthorn Collegiate Institute
Secondary: PublicJohn Cabot Catholic Secondary School
Secondary: CatholicApplewood Heights Secondary School
Secondary: PublicPhilip Pocock Catholic Secondary School
Secondary: CatholicGlenforest Secondary School
Secondary: PublicMichael Power/St Joseph High School
Secondary: Catholic-
Longo's Ponytrail
1891 Rathburn Road East, Mississauga 0.34km -
IC Food World
3445 Fieldgate Drive, Mississauga 1.06km -
Food Basics
4141 Dixie Road, Mississauga 1.22km
-
The Beer Store
4141 Dixie Road #2326, Mississauga 1.19km -
LCBO
662 Burnhamthorpe Road, Etobicoke 1.74km -
Regazzi Wines & Spirits Selections
304 Markland Dr, Etobicoke 1.9km
-
Papa john's pizza
18-1891 Rathburn Road East, Mississauga 0.37km -
Subway
1891 Rathburn Road East Unit #18, Mississauga 0.37km -
Bento Sushi
1891 Rathburn Road East, Mississauga 0.37km
-
Starbucks
1891 Rathburn Road East, Mississauga 0.33km -
Coffee Time
4141 Dixie Road, Mississauga 1.2km -
Tim Hortons
1715 Bloor Street E, Mississauga 1.21km
-
Scotiabank
1891 Rathburn Road East, Mississauga 0.35km -
RBC Royal Bank
4141 Dixie Road UNIT 7, Mississauga 1.19km -
TD Canada Trust Branch and ATM
4141 Dixie Road, Mississauga 1.22km
-
Petro-Canada
830 Burnhamthorpe Road, Etobicoke 1.06km -
Shell
1715 Bloor Street, Mississauga 1.2km -
Circle K
4011 Dixie Road, Mississauga 1.32km
-
Olympia Muscle & Fitness
Rockwood Mall, 4141 Dixie Road, Mississauga 1.14km -
Etobicoke Diving Club
590 Rathburn Road, Etobicoke 2.03km -
Full Metal CrossFit - Mississauga and GTA
1331 Crestlawn Drive Unit C, Mississauga 2.07km
-
Garnetwood Park
4070 Ponytrail Drive, Mississauga 0.51km -
Fleetwood Park
Mississauga 0.54km -
Fleetwood Park
2000 Burnhamthorpe Road East, Mississauga 0.55km
-
Burnhamthorpe Library
3650 Dixie Road #101, Mississauga 1.54km -
Family History Library
95 Melbert Road, Etobicoke 2.06km -
Toronto Public Library - Elmbrook Park Branch
2 Elmbrook Crescent, Etobicoke 3.09km
-
Qartwer
1634-1636 Glen Rutley Circle, Mississauga 0.72km -
Argo Health And Beauty | Botox • Filler • PRP • Osteopathy
1596 Wavell Crescent, Mississauga 1.1km -
Actra Medical Group
1420 Burnhamthorpe Road East, Mississauga 1.31km
-
Shoppers Drug Mart
1891 Rathburn Road East, Mississauga 0.37km -
Fieldgate Pharmacy
Fieldgate Drive, Mississauga 1.11km -
Fieldgate Pharmachoice
3427 Fieldgate Drive, Mississauga 1.11km
-
Kingsbury Centre
1891 Rathburn Road East, Mississauga 0.36km -
Rockwood Mall
4141 Dixie Road, Mississauga 1.17km -
Dixie Park Centre
1550 South Gateway Road, Mississauga 1.65km
-
BRISTOL ON RATHBURN
16-1891 Rathburn Road East, Mississauga 0.38km -
Markland Restaurant & Pub
666 Burnhamthorpe Road, Etobicoke 1.65km -
Kahramana resturant
3415 Dixie Road Unit 4A, Mississauga 1.74km
More about this building
View 1855 Maple Ridge Drive, Mississauga- 4 bath
- 3 bed
- 1200 sqft
14-2120 Rathburn Road East, Mississauga, Ontario • L4W 2S8 • Rathwood
- 2 bath
- 3 bed
- 1400 sqft
176-1221 Dundix Road East, Mississauga, Ontario • L4Y 3Y9 • Applewood
- 3 bath
- 3 bed
- 1200 sqft
TH5-48 Old Burnhamthorpe Road, Toronto, Ontario • M9C 3J5 • Eringate-Centennial-West Deane
- 4 bath
- 3 bed
- 1200 sqft
30-2120 Rathburn Road East, Mississauga, Ontario • L4W 2S8 • Rathwood
- 2 bath
- 3 bed
- 1200 sqft
16-17 Centennial Park Road, Toronto, Ontario • M9C 4W8 • Eringate-Centennial-West Deane
- 3 bath
- 3 bed
- 1400 sqft
111-2 Valhalla Inn Road, Toronto, Ontario • M9B 6C3 • Islington-City Centre West
- 3 bath
- 3 bed
- 1000 sqft
91-92 Permfield Path, Toronto, Ontario • M9C 4Y5 • Etobicoke West Mall
- 3 bath
- 3 bed
- 1200 sqft
52-580 Renforth Drive, Toronto, Ontario • M9C 2N5 • Eringate-Centennial-West Deane
- 3 bath
- 3 bed
- 1400 sqft
103-366 The East Mall, Toronto, Ontario • M9B 6C6 • Islington-City Centre West
- 3 bath
- 3 bed
- 1200 sqft
33-39 Permfield Path, Toronto, Ontario • M9C 4Y5 • Etobicoke West Mall
- 3 bath
- 3 bed
- 1200 sqft
TH12-15 Valhalla Inn Road, Toronto, Ontario • M9B 0B3 • Islington-City Centre West














