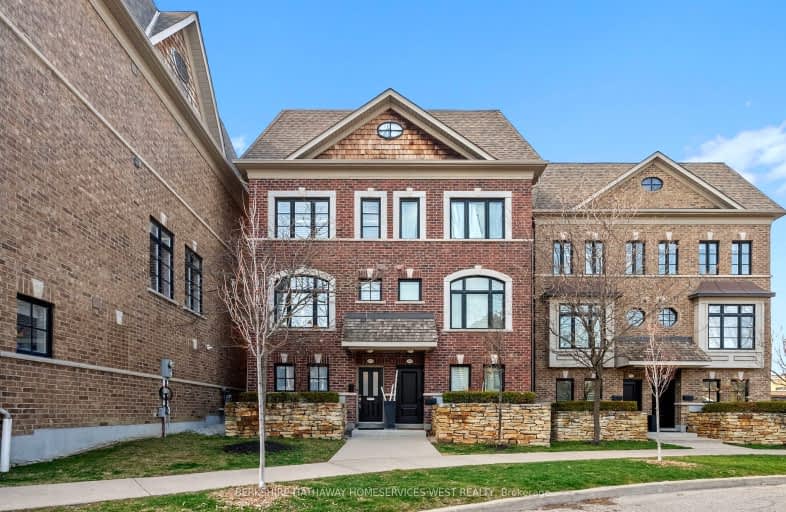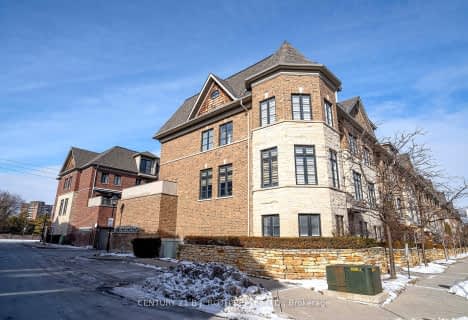Somewhat Walkable
- Some errands can be accomplished on foot.
Good Transit
- Some errands can be accomplished by public transportation.
Somewhat Bikeable
- Most errands require a car.

Mill Valley Junior School
Elementary: PublicSts Martha & Mary Separate School
Elementary: CatholicSt Alfred School
Elementary: CatholicGlenhaven Senior Public School
Elementary: PublicSt Sofia School
Elementary: CatholicForest Glen Public School
Elementary: PublicBurnhamthorpe Collegiate Institute
Secondary: PublicSilverthorn Collegiate Institute
Secondary: PublicJohn Cabot Catholic Secondary School
Secondary: CatholicApplewood Heights Secondary School
Secondary: PublicGlenforest Secondary School
Secondary: PublicMichael Power/St Joseph High School
Secondary: Catholic-
Mississauga Valley Park
1275 Mississauga Valley Blvd, Mississauga ON L5A 3R8 4.86km -
Marie Curtis Park
40 2nd St, Etobicoke ON M8V 2X3 6km -
Len Ford Park
295 Lake Prom, Toronto ON 6.62km
-
TD Bank Financial Group
4141 Dixie Rd, Mississauga ON L4W 1V5 1.33km -
CIBC
5330 Dixie Rd (at Matheson Blvd. E.), Mississauga ON L4W 1E3 3.38km -
TD Bank Financial Group
689 Evans Ave, Etobicoke ON M9C 1A2 3.75km
- 3 bath
- 4 bed
- 2000 sqft
001-1812 Burnhamthorpe Road East, Mississauga, Ontario • L4X 0A3 • Applewood
- — bath
- — bed
- — sqft
92-1812 Burnhamthorpe Road East, Mississauga, Ontario • L4X 0A3 • Applewood




