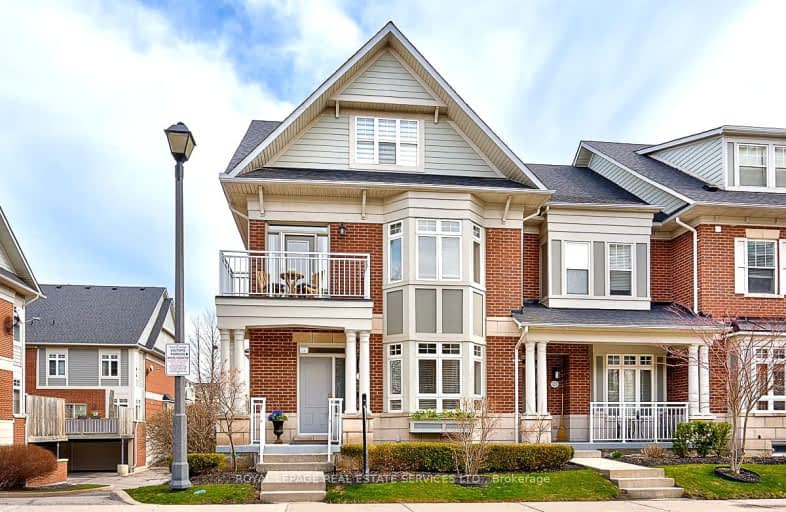Car-Dependent
- Most errands require a car.
Good Transit
- Some errands can be accomplished by public transportation.
Bikeable
- Some errands can be accomplished on bike.

Forest Avenue Public School
Elementary: PublicSt. James Catholic Global Learning Centr
Elementary: CatholicKenollie Public School
Elementary: PublicRiverside Public School
Elementary: PublicMineola Public School
Elementary: PublicJanet I. McDougald Public School
Elementary: PublicPeel Alternative South
Secondary: PublicPeel Alternative South ISR
Secondary: PublicSt Paul Secondary School
Secondary: CatholicGordon Graydon Memorial Secondary School
Secondary: PublicPort Credit Secondary School
Secondary: PublicCawthra Park Secondary School
Secondary: Public-
Turner & Porter - Peel Chapel
2180 Hurontario St (at Bronte College Court), Mississauga ON L5B 1M8 2.64km -
Jack Darling Memorial Park
1180 Lakeshore Rd W, Mississauga ON L5H 1J4 3.9km -
Marie Curtis Park
40 2nd St, Etobicoke ON M8V 2X3 4.71km
-
TD Bank Financial Group
2580 Hurontario St, Mississauga ON L5B 1N5 3.85km -
CIBC
1745 Lakeshore Rd W (Clarkson Road), Mississauga ON L5J 1J4 5.49km -
TD Bank Financial Group
689 Evans Ave, Etobicoke ON M9C 1A2 6.16km
- 4 bath
- 4 bed
- 2750 sqft
01-115 High Street, Mississauga, Ontario • L5H 1K4 • Port Credit



