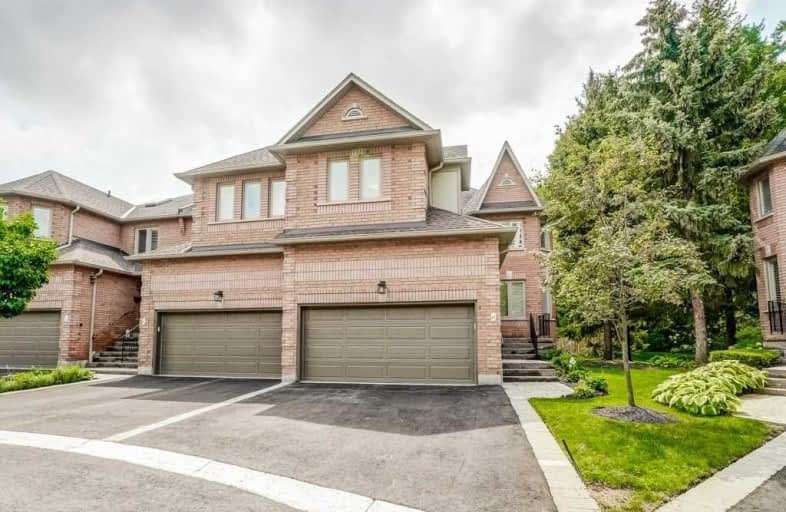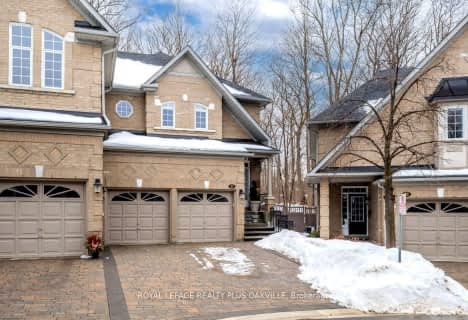Car-Dependent
- Almost all errands require a car.
Good Transit
- Some errands can be accomplished by public transportation.
Bikeable
- Some errands can be accomplished on bike.

St Mark Separate School
Elementary: CatholicÉÉC Saint-Jean-Baptiste
Elementary: CatholicSawmill Valley Public School
Elementary: PublicBrookmede Public School
Elementary: PublicSheridan Park Public School
Elementary: PublicSt Margaret of Scotland School
Elementary: CatholicErindale Secondary School
Secondary: PublicClarkson Secondary School
Secondary: PublicIona Secondary School
Secondary: CatholicThe Woodlands Secondary School
Secondary: PublicLorne Park Secondary School
Secondary: PublicSt Martin Secondary School
Secondary: Catholic-
Abbey Road Pub & Patio
3200 Erin Mills Parkway, Mississauga, ON L5L 1W8 0.56km -
Erin Mills Pump & Patio
1900 Dundas Street W, Mississauga, ON L5K 1P9 0.58km -
Piatto Bistro
1646 Dundas Street W, Mississauga, ON L5C 1E6 1.01km
-
Chatime
3359 Mississauga Road, Mississauga, ON L5L 1C6 0.41km -
Real Fruit Bubble Tea
2150 Burnhamthorpe Road W, Mississauga, ON L5L 1.43km -
Tim Hortons
3476 Glen Erin Drive, Mississauga, ON L5L 1V3 1.71km
-
Shoppers Drug Mart
2126 Burnhamthorpe Road W, Mississauga, ON L5L 3A2 1.16km -
Glen Erin Pharmacy
2318 Dunwin Drive, Mississauga, ON L5L 1C7 1.28km -
Metro Pharmacy
2225 Erin Mills Parkway, Mississauga, ON L5K 1T9 1.74km
-
Apricot Tree Cafe
1900 Dundas Street W, Mississauga, ON L5K 1P9 0.57km -
Erin Mills Pump & Patio
1900 Dundas Street W, Mississauga, ON L5K 1P9 0.58km -
Rogues Restaurant
1900 Dundas Street W, Mississauga, ON L5K 1P9 0.61km
-
South Common Centre
2150 Burnhamthorpe Road W, Mississauga, ON L5L 3A2 1.32km -
South Common Centre
2150 Burnhamthorpe Road W, Mississauga, ON L5L 3A2 1.4km -
Sheridan Centre
2225 Erin Mills Pky, Mississauga, ON L5K 1T9 1.9km
-
Peter's No Frills
2150 Burnhamthorpe Road W, Mississauga, ON L5L 3A2 1.4km -
Metro
2225 Erin Mills Parkway, Mississauga, ON L5K 1T9 1.8km -
Food Basics
3476 Glen Erin Drive, Mississauga, ON L5L 3R4 1.79km
-
LCBO
2458 Dundas Street W, Mississauga, ON L5K 1R8 1.81km -
LCBO
5100 Erin Mills Parkway, Suite 5035, Mississauga, ON L5M 4Z5 3.79km -
LCBO
3020 Elmcreek Road, Mississauga, ON L5B 4M3 4km
-
Etobicoke Motors
2255 Dundas Street W, Mississauga, ON L5K 1R6 1.18km -
Erin Dodge Chrysler Jeep
2365 Motorway Boulevard, Mississauga, ON L5L 2M4 1.49km -
Mississauga Honda
2380 Motorway Boulevard, Mississauga, ON L5L 1X3 1.51km
-
Cineplex - Winston Churchill VIP
2081 Winston Park Drive, Oakville, ON L6H 6P5 3.8km -
Five Drive-In Theatre
2332 Ninth Line, Oakville, ON L6H 7G9 4.69km -
Cineplex Odeon Corporation
100 City Centre Drive, Mississauga, ON L5B 2C9 5.88km
-
South Common Community Centre & Library
2233 South Millway Drive, Mississauga, ON L5L 3H7 1.32km -
Woodlands Branch Library
3255 Erindale Station Road, Mississauga, ON L5C 1L6 2.57km -
Lorne Park Library
1474 Truscott Drive, Mississauga, ON L5J 1Z2 3.47km
-
The Credit Valley Hospital
2200 Eglinton Avenue W, Mississauga, ON L5M 2N1 3.57km -
Fusion Hair Therapy
33 City Centre Drive, Suite 680, Mississauga, ON L5B 2N5 6.12km -
Pinewood Medical Centre
1471 Hurontario Street, Mississauga, ON L5G 3H5 6.37km
-
Sawmill Creek
Sawmill Valley & Burnhamthorpe, Mississauga ON 1.19km -
Thornlodge Park
2.02km -
Pheasant Run Park
4160 Pheasant Run, Mississauga ON L5L 2C4 2.56km
-
BMO Bank of Montreal
2146 Burnhamthorpe Rd W, Mississauga ON L5L 5Z5 1.31km -
CIBC
5100 Erin Mills Pky (in Erin Mills Town Centre), Mississauga ON L5M 4Z5 3.98km -
BMO Bank of Montreal
2825 Eglinton Ave W (btwn Glen Erin Dr. & Plantation Pl.), Mississauga ON L5M 6J3 3.92km
More about this building
View 1905 Broad Hollow Gate, Mississauga- 3 bath
- 3 bed
- 1200 sqft
40-2766 Folkway Drive, Mississauga, Ontario • L5L 3M3 • Erin Mills
- 4 bath
- 3 bed
- 2250 sqft
27-2000 The Collegeway Way, Mississauga, Ontario • L5L 5Y9 • Erin Mills
- 4 bath
- 3 bed
- 2250 sqft
20-2000 The Collegeway, Mississauga, Ontario • L5L 5Y9 • Erin Mills
- 4 bath
- 3 bed
- 1600 sqft
70-1725 The Chase, Mississauga, Ontario • L5M 4N3 • Central Erin Mills






