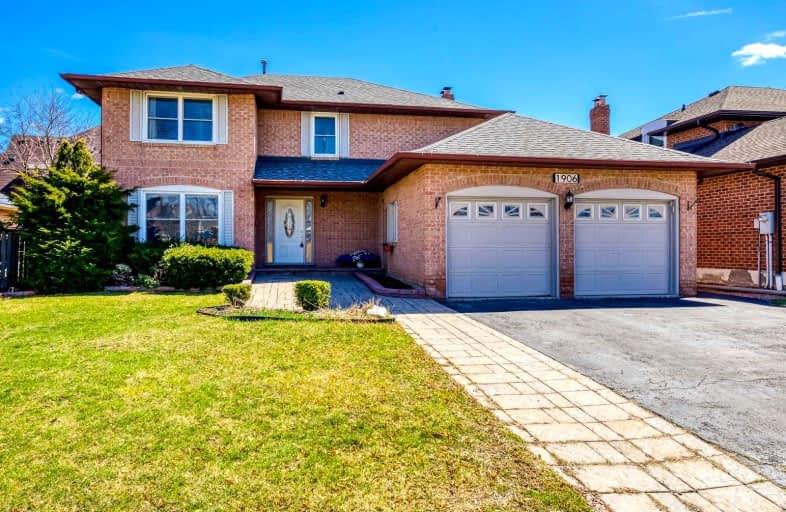Car-Dependent
- Almost all errands require a car.
Good Transit
- Some errands can be accomplished by public transportation.
Somewhat Bikeable
- Most errands require a car.

Willow Way Public School
Elementary: PublicSt Joseph Separate School
Elementary: CatholicSt Rose of Lima Separate School
Elementary: CatholicCredit Valley Public School
Elementary: PublicSherwood Mills Public School
Elementary: PublicHazel McCallion Senior Public School
Elementary: PublicApplewood School
Secondary: PublicStreetsville Secondary School
Secondary: PublicSt Joseph Secondary School
Secondary: CatholicJohn Fraser Secondary School
Secondary: PublicRick Hansen Secondary School
Secondary: PublicSt Aloysius Gonzaga Secondary School
Secondary: Catholic-
Border MX Mexican Grill
277 Queen Street S, Mississauga, ON L5M 1L9 1.04km -
The Franklin House
263 Queen Street S, Mississauga, ON L5M 1L9 1.21km -
Stavro's Greek Restaurant & Lounge
11 Pearl Street, Mississauga, ON L5M 1X1 1.28km
-
Starbucks
242 Queen Street S, Mississauga, ON L5M 1L5 1.18km -
Kate's Town Talk Bakery
206C Queen Street S, Mississauga, ON L5M 1P3 1.32km -
Tim Hortons
2200 Eglinton Avenue, Unit 9, Credit Valley Hospital, Mississauga, ON L5M 2N1 1.44km
-
Credit Valley Pharmacy
2000 Credit Valley Road, Mississauga, ON L5M 4N4 1.21km -
Pharmasave
10 Main Street, Mississauga, ON L5M 1X3 1.32km -
IDA Erin Centre Pharmacy
2555 Erin Centre Boulevard, Mississauga, ON L5M 5H1 1.37km
-
Karioka
1675 The Chase, Unit 17, Mississauga, ON L5M 5Y7 0.88km -
Bayview Garden Restaurant
1675 The Chase, Mississauga, ON L5M 5Y7 0.92km -
Border MX Mexican Grill
277 Queen Street S, Mississauga, ON L5M 1L9 1.04km
-
The Chase Square
1675 The Chase, Mississauga, ON L5M 5Y7 0.89km -
Erin Mills Town Centre
5100 Erin Mills Parkway, Mississauga, ON L5M 4Z5 1.86km -
Deer Run Shopping Center
4040 Creditview Road, Mississauga, ON L5C 3Y8 2.85km
-
Mona Fine Foods
1675 The Chase, Mississauga, ON L5M 5Y7 0.88km -
Adonis
1240 Eglinton Avenue W, Mississauga, ON L5V 1N3 1.72km -
Alsafa Variety & MeatShop
5920 Turney Drive, Unit 2, Mississauga, ON L5M 2R8 2.25km
-
LCBO
128 Queen Street S, Centre Plaza, Mississauga, ON L5M 1K8 1.71km -
LCBO
5100 Erin Mills Parkway, Suite 5035, Mississauga, ON L5M 4Z5 2.17km -
LCBO
5925 Rodeo Drive, Mississauga, ON L5R 4.56km
-
About Pure Air
1821 Melody Dr, Mississauga, ON L5M 0.23km -
Shell
1260 Eglinton Avenue W, Mississauga, ON L5V 1H8 1.44km -
Circle K
4530 Erin Mills Parkway, Mississauga, ON L5M 4L9 1.87km
-
Bollywood Unlimited
512 Bristol Road W, Unit 2, Mississauga, ON L5R 3Z1 4.02km -
Cineplex Cinemas Mississauga
309 Rathburn Road W, Mississauga, ON L5B 4C1 5.05km -
Cineplex Odeon Corporation
100 City Centre Drive, Mississauga, ON L5B 2C9 5.41km
-
Streetsville Library
112 Queen St S, Mississauga, ON L5M 1K8 1.74km -
Erin Meadows Community Centre
2800 Erin Centre Boulevard, Mississauga, ON L5M 6R5 2.27km -
South Common Community Centre & Library
2233 South Millway Drive, Mississauga, ON L5L 3H7 3.75km
-
The Credit Valley Hospital
2200 Eglinton Avenue W, Mississauga, ON L5M 2N1 1.62km -
Fusion Hair Therapy
33 City Centre Drive, Suite 680, Mississauga, ON L5B 2N5 5.52km -
Dynacare
107-2000 Credit Valley Road, Mississauga, ON L5M 4N4 1.21km
-
Hewick Meadows
Mississauga Rd. & 403, Mississauga ON 1.39km -
Sugar Maple Woods Park
2.21km -
Sawmill Creek
Sawmill Valley & Burnhamthorpe, Mississauga ON 3.14km
-
BMO Bank of Montreal
2825 Eglinton Ave W (btwn Glen Erin Dr. & Plantation Pl.), Mississauga ON L5M 6J3 2.48km -
TD Bank Financial Group
2955 Eglinton Ave W (Eglington Rd), Mississauga ON L5M 6J3 2.8km -
RBC Royal Bank
2955 Hazelton Pl, Mississauga ON L5M 6J3 2.85km
- 6 bath
- 4 bed
- 3000 sqft
2599 Ambercroft Trail, Mississauga, Ontario • L5M 4K5 • Central Erin Mills
- 4 bath
- 4 bed
5429 Bestview Way South, Mississauga, Ontario • L5M 0B1 • Churchill Meadows
- 4 bath
- 4 bed
- 3000 sqft
1550 Hollywell Avenue, Mississauga, Ontario • L5N 4P5 • East Credit
- 4 bath
- 5 bed
- 3000 sqft
5168 Hidden Valley Court, Mississauga, Ontario • L5M 3P1 • East Credit
- 3 bath
- 4 bed
5890 Cornell Crescent, Mississauga, Ontario • L5M 5R6 • Central Erin Mills
- 4 bath
- 4 bed
- 2000 sqft
2485 Strathmore Crescent, Mississauga, Ontario • L5M 5K9 • Central Erin Mills
- 5 bath
- 4 bed
- 1500 sqft
5567 Bonnie Street, Mississauga, Ontario • L5M 0N7 • Churchill Meadows














