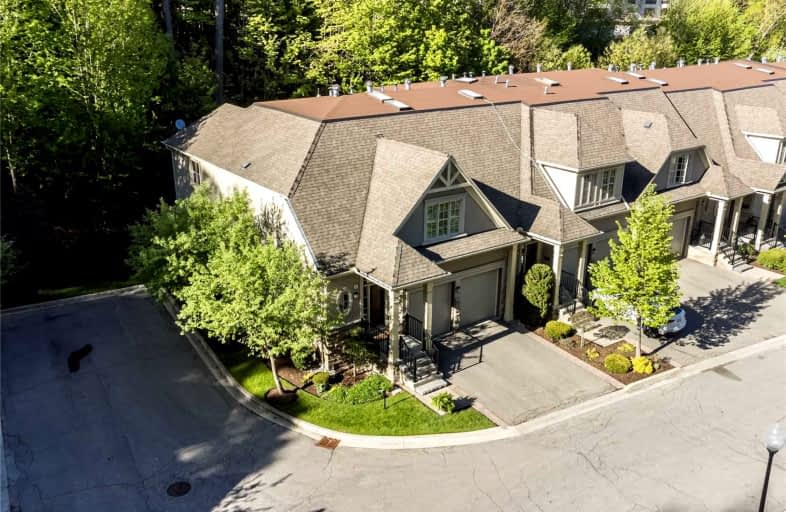Somewhat Walkable
- Some errands can be accomplished on foot.
54
/100
Good Transit
- Some errands can be accomplished by public transportation.
58
/100
Bikeable
- Some errands can be accomplished on bike.
57
/100

St Mark Separate School
Elementary: Catholic
1.09 km
ÉÉC Saint-Jean-Baptiste
Elementary: Catholic
0.32 km
Sawmill Valley Public School
Elementary: Public
1.22 km
Brookmede Public School
Elementary: Public
0.80 km
Sheridan Park Public School
Elementary: Public
1.61 km
St Margaret of Scotland School
Elementary: Catholic
0.96 km
Erindale Secondary School
Secondary: Public
0.66 km
Iona Secondary School
Secondary: Catholic
3.22 km
The Woodlands Secondary School
Secondary: Public
2.82 km
St Martin Secondary School
Secondary: Catholic
3.17 km
Loyola Catholic Secondary School
Secondary: Catholic
3.90 km
Rick Hansen Secondary School
Secondary: Public
5.11 km
-
Sawmill Creek
Sawmill Valley & Burnhamthorpe, Mississauga ON 0.94km -
Erindale Park
1695 Dundas St W (btw Mississauga Rd. & Credit Woodlands), Mississauga ON L5C 1E3 1.34km -
Thorn Lodge Park
Thorn Lodge Dr (Woodchester Dr), Mississauga ON 2.18km
-
TD Bank Financial Group
1177 Central Pky W (at Golden Square), Mississauga ON L5C 4P3 2.75km -
CIBC
3125 Dundas St W, Mississauga ON L5L 3R8 2.84km -
CIBC
5100 Erin Mills Pky (in Erin Mills Town Centre), Mississauga ON L5M 4Z5 3.7km
For Sale
2 Bedrooms
More about this building
View 1915 Broad Hollow Gate, Mississauga

