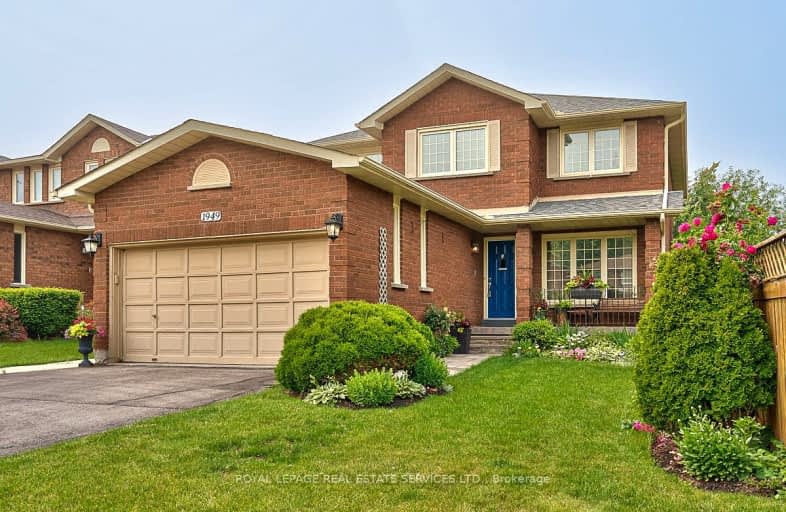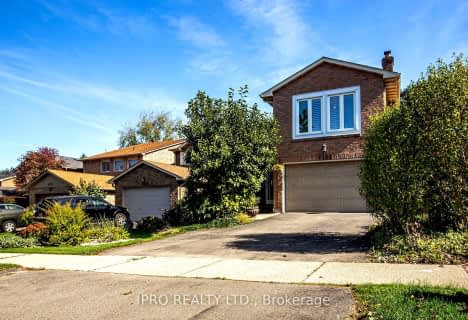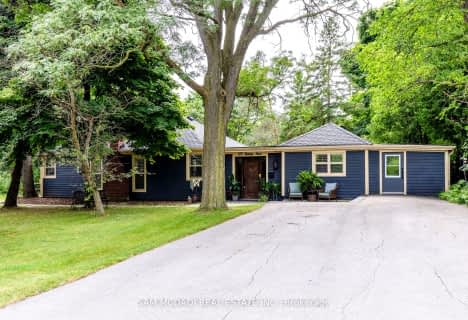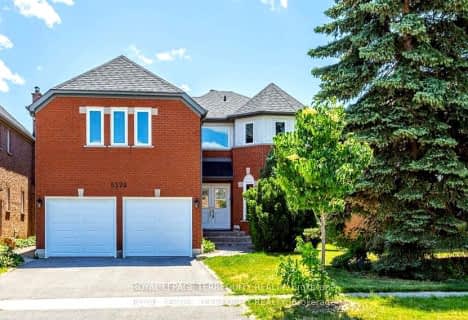Car-Dependent
- Almost all errands require a car.
Good Transit
- Some errands can be accomplished by public transportation.
Somewhat Bikeable
- Most errands require a car.

St Mark Separate School
Elementary: CatholicSt Clare School
Elementary: CatholicSt Rose of Lima Separate School
Elementary: CatholicSawmill Valley Public School
Elementary: PublicErin Mills Middle School
Elementary: PublicCredit Valley Public School
Elementary: PublicErindale Secondary School
Secondary: PublicStreetsville Secondary School
Secondary: PublicSt Joseph Secondary School
Secondary: CatholicJohn Fraser Secondary School
Secondary: PublicRick Hansen Secondary School
Secondary: PublicSt Aloysius Gonzaga Secondary School
Secondary: Catholic-
Turtle Jack's Erin Mills
5100 Erin Mills Parkway, Mississauga, ON L5M 4Z5 1.53km -
Border MX Mexican Grill
277 Queen Street S, Mississauga, ON L5M 1L9 2.55km -
The Franklin House
263 Queen Street S, Mississauga, ON L5M 1L9 2.7km
-
Second Cup
2200 Eglinton Avenue W, Mississauga, ON L5M 2N1 0.86km -
Tim Hortons
2200 Eglinton Avenue, Unit 9, Credit Valley Hospital, Mississauga, ON L5M 2N1 0.93km -
Tim Hortons
4530 Erin Mills Parkway, Mississauga, ON L5M 4L9 0.91km
-
GoodLife Fitness
5010 Glen Erin Dr, Mississauga, ON L5M 6J3 1.89km -
GoodLife Fitness
2150 Burnhamthorpe Road West, Unit 18, Mississauga, ON L5L 3A1 2.07km -
Life Time
3055 Pepper Mill Court, Mississauga, ON L5L 4X5 2.52km
-
Credit Valley Pharmacy
2000 Credit Valley Road, Mississauga, ON L5M 4N4 0.77km -
Erin Mills IDA Pharmacy
4099 Erin Mills Pky, Mississauga, ON L5L 3P9 1.07km -
IDA Erin Centre Pharmacy
2555 Erin Centre Boulevard, Mississauga, ON L5M 5H1 1.43km
-
Special Pizza In
4191 Trapper Crescent, Mississauga, ON L5L 3A7 0.7km -
Cafe Valley
2000 Credit Valley Road, Mississauga, ON L5M 4N4 0.77km -
Bayview Garden Restaurant
1675 The Chase, Mississauga, ON L5M 5Y7 0.81km
-
The Chase Square
1675 The Chase, Mississauga, ON L5M 5Y7 0.83km -
Erin Mills Town Centre
5100 Erin Mills Parkway, Mississauga, ON L5M 4Z5 1.55km -
South Common Centre
2150 Burnhamthorpe Road W, Mississauga, ON L5L 3A2 1.96km
-
Mona Fine Foods
1675 The Chase, Mississauga, ON L5M 5Y7 0.82km -
Loblaws
5010 Glen Erin Drive, Mississauga, ON L5M 6J3 1.86km -
Peter's No Frills
2150 Burnhamthorpe Road W, Mississauga, ON L5L 3A2 1.82km
-
LCBO
5100 Erin Mills Parkway, Suite 5035, Mississauga, ON L5M 4Z5 1.6km -
LCBO
128 Queen Street S, Centre Plaza, Mississauga, ON L5M 1K8 3.18km -
LCBO
2458 Dundas Street W, Mississauga, ON L5K 1R8 3.91km
-
Circle K
4530 Erin Mills Parkway, Mississauga, ON L5M 4L9 0.91km -
Esso
4530 Erin Mills Parkway, Mississauga, ON L5M 4L9 0.91km -
Petro-Canada
4140 Erin Mills Parkway, Mississauga, ON L5L 2M1 1.08km
-
Cineplex Junxion
5100 Erin Mills Parkway, Unit Y0002, Mississauga, ON L5M 4Z5 1.53km -
Bollywood Unlimited
512 Bristol Road W, Unit 2, Mississauga, ON L5R 3Z1 4.96km -
Cineplex Cinemas Mississauga
309 Rathburn Road W, Mississauga, ON L5B 4C1 5.34km
-
Erin Meadows Community Centre
2800 Erin Centre Boulevard, Mississauga, ON L5M 6R5 2.01km -
South Common Community Centre & Library
2233 South Millway Drive, Mississauga, ON L5L 3H7 2.2km -
Streetsville Library
112 Queen St S, Mississauga, ON L5M 1K8 3.24km
-
The Credit Valley Hospital
2200 Eglinton Avenue W, Mississauga, ON L5M 2N1 0.85km -
Fusion Hair Therapy
33 City Centre Drive, Suite 680, Mississauga, ON L5B 2N5 5.75km -
Pinewood Medical Centre
1471 Hurontario Street, Mississauga, ON L5G 3H5 8km
-
Hewick Meadows
Mississauga Rd. & 403, Mississauga ON 1.15km -
Sawmill Creek
Sawmill Valley & Burnhamthorpe, Mississauga ON 1.63km -
Pheasant Run Park
4160 Pheasant Run, Mississauga ON L5L 2C4 2.03km
-
Scotiabank
5100 Erin Mills Pky (at Eglinton Ave W), Mississauga ON L5M 4Z5 1.54km -
BMO Bank of Montreal
2825 Eglinton Ave W (btwn Glen Erin Dr. & Plantation Pl.), Mississauga ON L5M 6J3 1.89km -
RBC Royal Bank
2955 Hazelton Pl, Mississauga ON L5M 6J3 2.4km
- 4 bath
- 4 bed
5582 Mcfarren Boulevard, Mississauga, Ontario • L5M 5X8 • Central Erin Mills
- 4 bath
- 4 bed
- 2000 sqft
2485 Strathmore Crescent, Mississauga, Ontario • L5M 5K9 • Central Erin Mills
- 2 bath
- 4 bed
- 1500 sqft
100 Rutledge Road, Mississauga, Ontario • L5M 1H4 • Streetsville
- 5 bath
- 4 bed
- 3000 sqft
5370 Ruperts Gate Drive, Mississauga, Ontario • L5M 5C5 • Central Erin Mills
- 4 bath
- 4 bed
- 2000 sqft
4061 Rolling Valley Drive, Mississauga, Ontario • L5L 2K7 • Erin Mills













