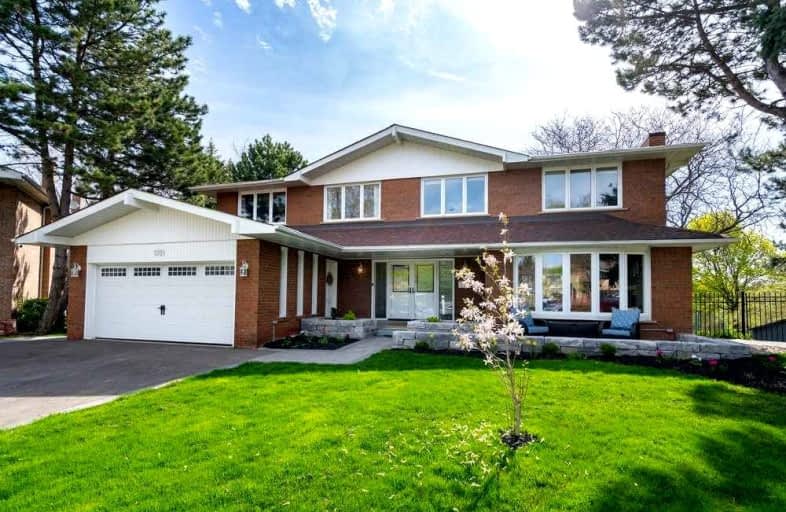Sold on May 15, 2022
Note: Property is not currently for sale or for rent.

-
Type: Detached
-
Style: 2-Storey
-
Size: 3000 sqft
-
Lot Size: 38.26 x 115.26 Feet
-
Age: No Data
-
Taxes: $8,508 per year
-
Days on Site: 4 Days
-
Added: May 11, 2022 (4 days on market)
-
Updated:
-
Last Checked: 3 months ago
-
MLS®#: W5614186
-
Listed By: Re/max realty enterprises inc., brokerage
Seeing Is Believing As This Spacious Almost 5000 Sq Ft Home Seamlessly Combines Grandeur With True Family Comfort. Over-Sized Principal Rooms Flooded With Natural Light Make This Home Perfect For Entertaining With A Backyard Oasis Awaiting Your Leisure And Family Gatherings, It's Like A Cottage In The City. Completely Renovated With Stunning, Ground-Level In-Law Suite Overlooking The Fully Landscaped Backyard And Green Space Beyond. Enjoy Easy Side Door Access To Your Mudroom, Complete With A Custom Washing Station Perfect For Active Family Members Of Both The Two And Four-Legged Variety. With 6 Bedrooms, 5 Bathrooms And An Additional Office, Homes Like This Don't Come To The Market Often. This Is The Home You've Been Waiting For!
Extras
All Existing Stainless Steel Appliances, All Window Coverings, All Electric Light Fixtures, Racking And Built-In Storage In The Garage.
Property Details
Facts for 1951 Pagehurst Court, Mississauga
Status
Days on Market: 4
Last Status: Sold
Sold Date: May 15, 2022
Closed Date: Jul 29, 2022
Expiry Date: Aug 12, 2022
Sold Price: $2,601,000
Unavailable Date: May 15, 2022
Input Date: May 11, 2022
Prior LSC: Listing with no contract changes
Property
Status: Sale
Property Type: Detached
Style: 2-Storey
Size (sq ft): 3000
Area: Mississauga
Community: Applewood
Availability Date: Tbd
Inside
Bedrooms: 6
Bathrooms: 5
Kitchens: 2
Rooms: 14
Den/Family Room: Yes
Air Conditioning: Central Air
Fireplace: Yes
Laundry Level: Main
Central Vacuum: N
Washrooms: 5
Building
Basement: Fin W/O
Basement 2: Full
Heat Type: Forced Air
Heat Source: Gas
Exterior: Brick
Elevator: Y
Water Supply: Municipal
Special Designation: Unknown
Other Structures: Garden Shed
Parking
Driveway: Pvt Double
Garage Spaces: 2
Garage Type: Built-In
Covered Parking Spaces: 3
Total Parking Spaces: 5
Fees
Tax Year: 2021
Tax Legal Description: Plan 735 Lot 9
Taxes: $8,508
Land
Cross Street: Burnhamthorpe / Pony
Municipality District: Mississauga
Fronting On: West
Pool: None
Sewer: Sewers
Lot Depth: 115.26 Feet
Lot Frontage: 38.26 Feet
Lot Irregularities: 38.26'X159.24'X110.34
Zoning: Single Family Re
Additional Media
- Virtual Tour: https://www.hilliermarketingco.ca/1951-pagehurst-crt
Rooms
Room details for 1951 Pagehurst Court, Mississauga
| Type | Dimensions | Description |
|---|---|---|
| Living Main | 4.47 x 5.03 | Hardwood Floor, Gas Fireplace, Bow Window |
| Dining Main | 4.47 x 5.03 | Combined W/Living, Bay Window, Window |
| Kitchen Main | 3.78 x 5.79 | Eat-In Kitchen, Granite Counter, W/O To Balcony |
| Family Main | 4.62 x 5.79 | Hardwood Floor, Gas Fireplace, Bay Window |
| Prim Bdrm 2nd | 4.62 x 5.87 | Hardwood Floor, 3 Pc Ensuite, W/I Closet |
| 2nd Br 2nd | 3.25 x 3.81 | Hardwood Floor, O/Looks Frontyard, Closet |
| 3rd Br 2nd | 3.61 x 4.27 | Hardwood Floor, O/Looks Frontyard, Double Closet |
| 4th Br 2nd | 3.12 x 4.65 | Hardwood Floor, O/Looks Frontyard, Closet |
| 5th Br 2nd | 2.87 x 3.35 | Hardwood Floor, O/Looks Frontyard, Double Closet |
| Br Ground | 3.35 x 4.42 | Hardwood Floor, 4 Pc Ensuite, O/Looks Backyard |
| Office Ground | 3.51 x 3.76 | Hardwood Floor, L-Shaped Room, W/O To Porch |
| Other Ground | 4.19 x 6.40 | Combined W/Kitchen, Combined W/Living, Combined W/Dining |
| XXXXXXXX | XXX XX, XXXX |
XXXX XXX XXXX |
$X,XXX,XXX |
| XXX XX, XXXX |
XXXXXX XXX XXXX |
$X,XXX,XXX | |
| XXXXXXXX | XXX XX, XXXX |
XXXXXXX XXX XXXX |
|
| XXX XX, XXXX |
XXXXXX XXX XXXX |
$X,XXX,XXX | |
| XXXXXXXX | XXX XX, XXXX |
XXXXXXX XXX XXXX |
|
| XXX XX, XXXX |
XXXXXX XXX XXXX |
$X,XXX,XXX | |
| XXXXXXXX | XXX XX, XXXX |
XXXXXXX XXX XXXX |
|
| XXX XX, XXXX |
XXXXXX XXX XXXX |
$X,XXX,XXX |
| XXXXXXXX XXXX | XXX XX, XXXX | $2,601,000 XXX XXXX |
| XXXXXXXX XXXXXX | XXX XX, XXXX | $2,599,000 XXX XXXX |
| XXXXXXXX XXXXXXX | XXX XX, XXXX | XXX XXXX |
| XXXXXXXX XXXXXX | XXX XX, XXXX | $1,498,000 XXX XXXX |
| XXXXXXXX XXXXXXX | XXX XX, XXXX | XXX XXXX |
| XXXXXXXX XXXXXX | XXX XX, XXXX | $1,579,000 XXX XXXX |
| XXXXXXXX XXXXXXX | XXX XX, XXXX | XXX XXXX |
| XXXXXXXX XXXXXX | XXX XX, XXXX | $1,579,000 XXX XXXX |

Mill Valley Junior School
Elementary: PublicSts Martha & Mary Separate School
Elementary: CatholicMillwood Junior School
Elementary: PublicGlenhaven Senior Public School
Elementary: PublicSt Sofia School
Elementary: CatholicForest Glen Public School
Elementary: PublicEtobicoke Year Round Alternative Centre
Secondary: PublicBurnhamthorpe Collegiate Institute
Secondary: PublicSilverthorn Collegiate Institute
Secondary: PublicApplewood Heights Secondary School
Secondary: PublicGlenforest Secondary School
Secondary: PublicMichael Power/St Joseph High School
Secondary: Catholic- 6 bath
- 8 bed
54 Rabbit Lane, Toronto, Ontario • M9B 5S7 • Eringate-Centennial-West Deane



