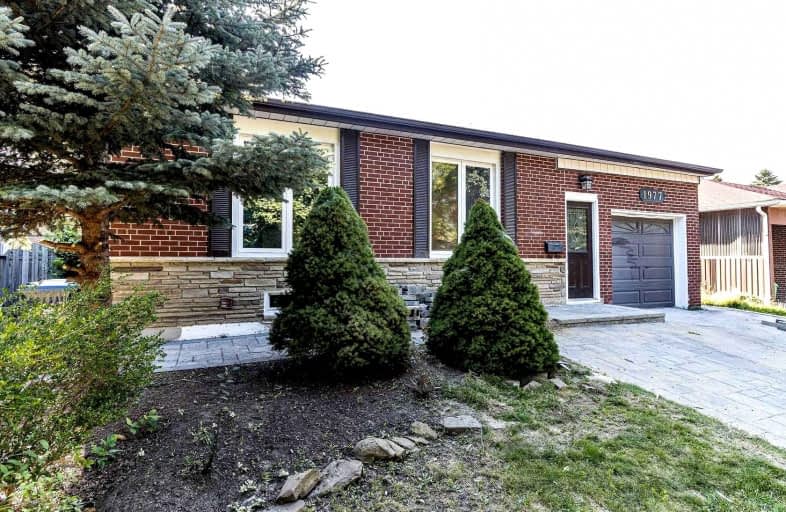Somewhat Walkable
- Some errands can be accomplished on foot.
51
/100
Some Transit
- Most errands require a car.
46
/100
Somewhat Bikeable
- Most errands require a car.
46
/100

Hillside Public School Public School
Elementary: Public
1.72 km
St Louis School
Elementary: Catholic
0.95 km
École élémentaire Horizon Jeunesse
Elementary: Public
0.85 km
St Christopher School
Elementary: Catholic
1.51 km
Hillcrest Public School
Elementary: Public
0.34 km
Whiteoaks Public School
Elementary: Public
1.05 km
Erindale Secondary School
Secondary: Public
2.40 km
Clarkson Secondary School
Secondary: Public
2.25 km
Iona Secondary School
Secondary: Catholic
0.48 km
The Woodlands Secondary School
Secondary: Public
4.30 km
Lorne Park Secondary School
Secondary: Public
1.79 km
St Martin Secondary School
Secondary: Catholic
3.66 km
-
Erindale Park
1695 Dundas St W (btw Mississauga Rd. & Credit Woodlands), Mississauga ON L5C 1E3 3.41km -
Sugar Maple Woods Park
7.78km -
Mississauga Valley Park
1275 Mississauga Valley Blvd, Mississauga ON L5A 3R8 8.02km
-
TD Bank Financial Group
1052 Southdown Rd (Lakeshore Rd West), Mississauga ON L5J 2Y8 1.74km -
Banque Nationale du Canada
3100 Winston-Churchill Blvd, Mississauga ON L5L 2V7 3.26km -
TD Bank Financial Group
1177 Central Pky W (at Golden Square), Mississauga ON L5C 4P3 4.95km









