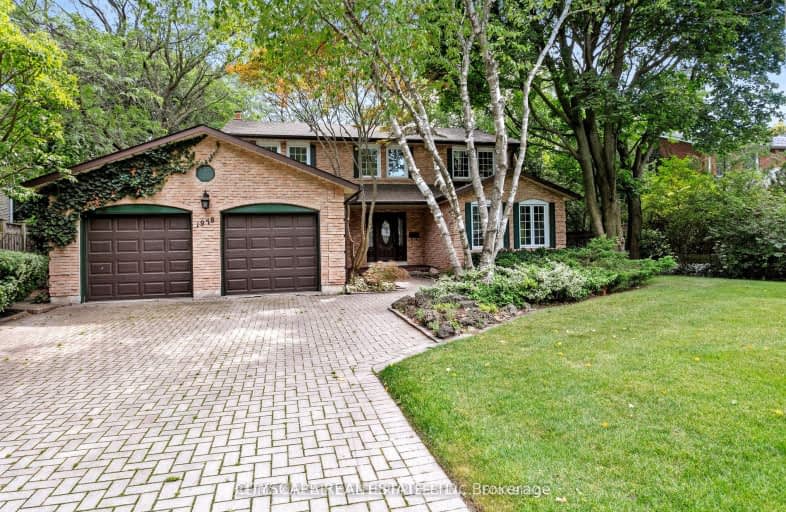Car-Dependent
- Almost all errands require a car.
Minimal Transit
- Almost all errands require a car.
Somewhat Bikeable
- Most errands require a car.

Oakridge Public School
Elementary: PublicLorne Park Public School
Elementary: PublicÉcole élémentaire Horizon Jeunesse
Elementary: PublicSt Christopher School
Elementary: CatholicHillcrest Public School
Elementary: PublicWhiteoaks Public School
Elementary: PublicErindale Secondary School
Secondary: PublicClarkson Secondary School
Secondary: PublicIona Secondary School
Secondary: CatholicThe Woodlands Secondary School
Secondary: PublicLorne Park Secondary School
Secondary: PublicSt Martin Secondary School
Secondary: Catholic-
Doolins Pub & Restaurant
1575 Clarkson Road, Mississauga, ON L5J 4V3 0.81km -
Piatto Bistro
1646 Dundas Street W, Mississauga, ON L5C 1E6 1.77km -
Erin Mills Pump & Patio
1900 Dundas Street W, Mississauga, ON L5K 1P9 2.16km
-
Starbucks
1930 Fowler Drive, Mississauga, ON L5K 0A1 1.46km -
Tim Hortons
2215 Erin Mills Parkway, Mississauga, ON L5K 1T7 1.54km -
Tim Horton
2185 Leanne Boulevard, Mississauga, ON L5K 2L6 1.62km
-
Anytime Fitness
1150 Lorne Park Rd, Mississauga, ON L5H 3A7 1.75km -
Planet Fitness
1151 Dundas Street West, Mississauga, ON L5C 1C6 2.62km -
Vive Fitness 24/7
2425 Truscott Dr, Mississauga, ON L5J 2B4 2.7km
-
Shopper's Drug Mart
2225 Erin Mills Parkway, Mississauga, ON L5K 1T9 1.53km -
Metro Pharmacy
2225 Erin Mills Parkway, Mississauga, ON L5K 1T9 1.53km -
Woodland Pharmacy
3353 The Credit Woodlands, Mississauga, ON L5C 2K1 3.16km
-
Doolins Pub & Restaurant
1575 Clarkson Road, Mississauga, ON L5J 4V3 0.81km -
The Grill House
3-1575 Clarkson Road N, Mississauga, ON L5J 2X1 0.81km -
Pizza Hut
1900 Fowler Drive, Mississauga, ON L5K 0A1 1.54km
-
Sheridan Centre
2225 Erin Mills Pky, Mississauga, ON L5K 1T9 1.61km -
Westdale Mall Shopping Centre
1151 Dundas Street W, Mississauga, ON L5C 1C6 2.57km -
Oakville Entertainment Centrum
2075 Winston Park Drive, Oakville, ON L6H 6P5 3.76km
-
Metro
2225 Erin Mills Parkway, Mississauga, ON L5K 1T9 1.45km -
Battaglias Marketplace
1150 Lorne Park Road, Mississauga, ON L5H 3A5 1.76km -
FreshCo
1151 Dundas Street W, Mississauga, ON L5C 1C4 2.48km
-
LCBO
2458 Dundas Street W, Mississauga, ON L5K 1R8 3.18km -
LCBO
3020 Elmcreek Road, Mississauga, ON L5B 4M3 3.64km -
LCBO
200 Lakeshore Road E, Mississauga, ON L5G 1G3 5.22km
-
Shell
2165 Erin Mills Parkway, Mississauga, ON L5K 1.5km -
Esso Generation
2185 Leanne Boulevard, Mississauga, ON L5K 2K8 1.62km -
Petro-Canada
1405 Southdown Rd, Mississauga, ON L5J 2Y9 1.85km
-
Cineplex - Winston Churchill VIP
2081 Winston Park Drive, Oakville, ON L6H 6P5 3.93km -
Five Drive-In Theatre
2332 Ninth Line, Oakville, ON L6H 7G9 5.49km -
Cineplex Odeon Corporation
100 City Centre Drive, Mississauga, ON L5B 2C9 6.31km
-
Lorne Park Library
1474 Truscott Drive, Mississauga, ON L5J 1Z2 0.87km -
Clarkson Community Centre
2475 Truscott Drive, Mississauga, ON L5J 2B3 2.94km -
Woodlands Branch Library
3255 Erindale Station Road, Mississauga, ON L5C 1L6 3.17km
-
Pinewood Medical Centre
1471 Hurontario Street, Mississauga, ON L5G 3H5 4.73km -
The Credit Valley Hospital
2200 Eglinton Avenue W, Mississauga, ON L5M 2N1 5.96km -
Fusion Hair Therapy
33 City Centre Drive, Suite 680, Mississauga, ON L5B 2N5 6.56km
-
Jack Darling Memorial Park
1180 Lakeshore Rd W, Mississauga ON L5H 1J4 2.31km -
Port Credit Memorial Park
32 Stavebank Rd, Mississauga ON 4.39km -
Pheasant Run Park
4160 Pheasant Run, Mississauga ON L5L 2C4 5.11km
-
TD Bank Financial Group
1052 Southdown Rd (Lakeshore Rd West), Mississauga ON L5J 2Y8 2.67km -
TD Bank Financial Group
1177 Central Pky W (at Golden Square), Mississauga ON L5C 4P3 4.03km -
Scotiabank
3295 Kirwin Ave, Mississauga ON L5A 4K9 5.48km






