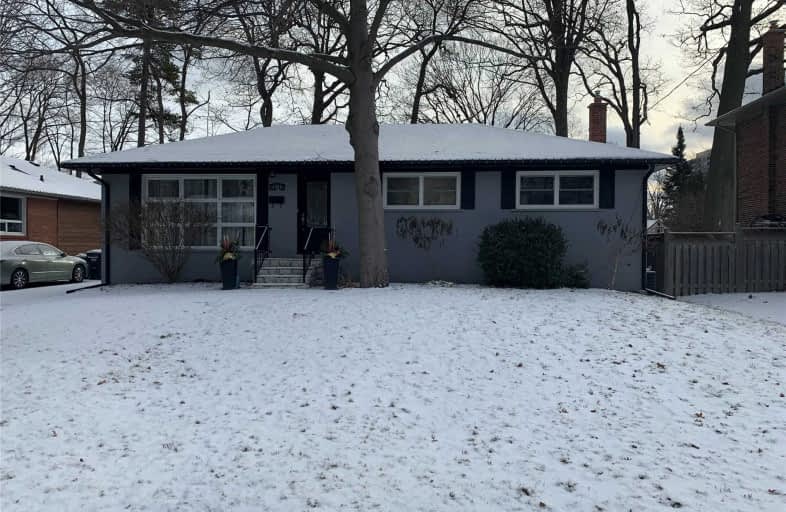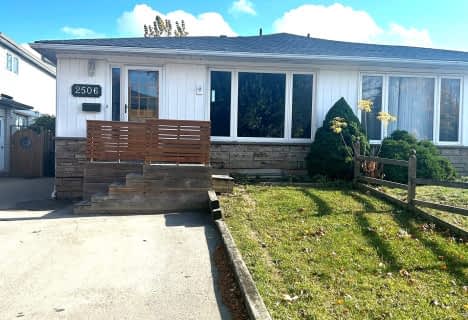
Clarkson Public School
Elementary: Public
0.98 km
St Louis School
Elementary: Catholic
0.98 km
École élémentaire Horizon Jeunesse
Elementary: Public
0.94 km
St Christopher School
Elementary: Catholic
0.87 km
Hillcrest Public School
Elementary: Public
1.15 km
Whiteoaks Public School
Elementary: Public
1.22 km
Erindale Secondary School
Secondary: Public
3.71 km
Clarkson Secondary School
Secondary: Public
1.65 km
Iona Secondary School
Secondary: Catholic
1.24 km
Lorne Park Secondary School
Secondary: Public
1.88 km
St Martin Secondary School
Secondary: Catholic
4.54 km
Oakville Trafalgar High School
Secondary: Public
5.08 km









