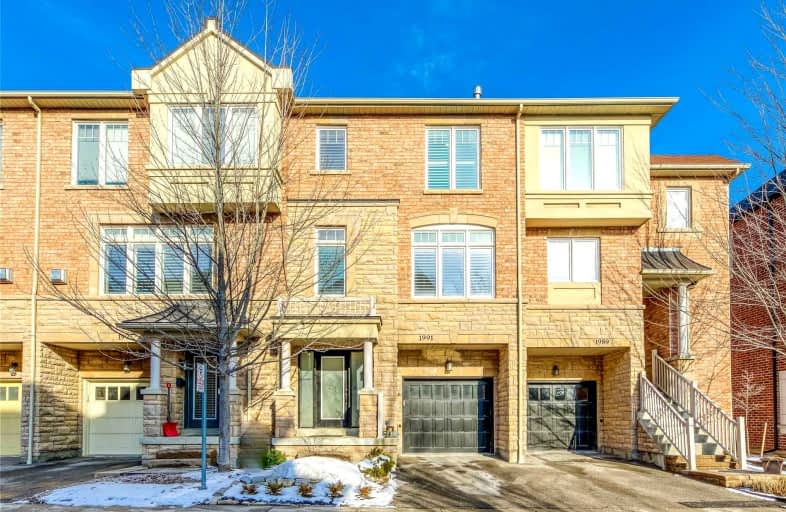Sold on Mar 17, 2022
Note: Property is not currently for sale or for rent.

-
Type: Att/Row/Twnhouse
-
Style: 3-Storey
-
Size: 1500 sqft
-
Lot Size: 6 x 22.05 Metres
-
Age: 6-15 years
-
Taxes: $4,292 per year
-
Days on Site: 2 Days
-
Added: Mar 15, 2022 (2 days on market)
-
Updated:
-
Last Checked: 2 months ago
-
MLS®#: W5536298
-
Listed By: Royal lepage real estate services ltd., brokerage
Forest Of Eden In Clarkson Village, Energy Star Design Built In 2009. 1646 Sq.Ft Freehold T/H Plus 415 Sq.Ft Basement. Sun Deck Off The Kitchen With Bbq Gas Line Overlooks Fully Fenced-In Back Yard. Bright & Open Floor Plan With Expanse Of Windows. Potential For Ground Floor Home Office (9' 11" X 7' 3") By Moving Laundry Room To Basement. Walk To Go Train Station, Lakeshore Shops & Restaurants. Explore The Waterfront Trails & Rattray Marsh Nearby.
Extras
Fridge, Stove & Rangehood (New In 2021), Dishwasher, Washer & Dryer. Brand New Sump Pump & California Shutters. Gas F/P. Central Vac, Garage Door Opener, Cold Cellar. Cac, High Velocity Furnace. Hwt (R). Wired For Bell Fibre Optic Cable.
Property Details
Facts for 1991 Oana Drive, Mississauga
Status
Days on Market: 2
Last Status: Sold
Sold Date: Mar 17, 2022
Closed Date: May 25, 2022
Expiry Date: May 31, 2022
Sold Price: $1,160,000
Unavailable Date: Mar 17, 2022
Input Date: Mar 15, 2022
Prior LSC: Listing with no contract changes
Property
Status: Sale
Property Type: Att/Row/Twnhouse
Style: 3-Storey
Size (sq ft): 1500
Age: 6-15
Area: Mississauga
Community: Clarkson
Availability Date: 60 Days / Tba
Inside
Bedrooms: 3
Bathrooms: 3
Kitchens: 1
Rooms: 7
Den/Family Room: Yes
Air Conditioning: Central Air
Fireplace: Yes
Laundry Level: Main
Central Vacuum: Y
Washrooms: 3
Building
Basement: Finished
Heat Type: Forced Air
Heat Source: Gas
Exterior: Brick
Exterior: Stone
Elevator: N
UFFI: No
Water Supply: Municipal
Special Designation: Unknown
Parking
Driveway: Private
Garage Spaces: 1
Garage Type: Attached
Covered Parking Spaces: 1
Total Parking Spaces: 2
Fees
Tax Year: 2021
Tax Legal Description: Part Lot 11 Plan F-21 Potl Pcecc 859
Taxes: $4,292
Additional Mo Fees: 210
Land
Cross Street: Lakeshore & Southdow
Municipality District: Mississauga
Fronting On: North
Parcel Number: 134920550
Parcel of Tied Land: Y
Pool: None
Sewer: Septic
Lot Depth: 22.05 Metres
Lot Frontage: 6 Metres
Lot Irregularities: Fully Fenced In Yard.
Additional Media
- Virtual Tour: https://tours.aisonphoto.com/idx/108484
Rooms
Room details for 1991 Oana Drive, Mississauga
| Type | Dimensions | Description |
|---|---|---|
| Living 2nd | 3.68 x 5.69 | Gas Fireplace, Open Concept, Picture Window |
| Dining 2nd | 2.24 x 2.54 | Sliding Doors, W/O To Deck, O/Looks Family |
| Kitchen 2nd | 3.05 x 3.20 | Breakfast Area, Centre Island, Granite Counter |
| Family 2nd | 3.05 x 3.45 | Combined W/Kitchen, Large Window, O/Looks Backyard |
| Prim Bdrm 3rd | 3.91 x 4.09 | 3 Pc Ensuite, Double Closet, Broadloom |
| 2nd Br 3rd | 2.67 x 2.69 | 4 Pc Bath, Closet, Broadloom |
| 3rd Br 3rd | 2.41 x 2.90 | O/Looks Frontyard, Closet, Broadloom |
| Laundry Ground | 2.21 x 3.02 | 2 Pc Bath, Access To Garage, O/Looks Backyard |
| Rec Bsmt | 2.29 x 7.01 | Finished, Broadloom |
| Utility Bsmt | 2.11 x 5.79 | B/I Shelves, Combined W/Workshop, Sump Pump |
| XXXXXXXX | XXX XX, XXXX |
XXXX XXX XXXX |
$X,XXX,XXX |
| XXX XX, XXXX |
XXXXXX XXX XXXX |
$X,XXX,XXX | |
| XXXXXXXX | XXX XX, XXXX |
XXXX XXX XXXX |
$XXX,XXX |
| XXX XX, XXXX |
XXXXXX XXX XXXX |
$XXX,XXX |
| XXXXXXXX XXXX | XXX XX, XXXX | $1,160,000 XXX XXXX |
| XXXXXXXX XXXXXX | XXX XX, XXXX | $1,080,000 XXX XXXX |
| XXXXXXXX XXXX | XXX XX, XXXX | $801,000 XXX XXXX |
| XXXXXXXX XXXXXX | XXX XX, XXXX | $689,000 XXX XXXX |

Clarkson Public School
Elementary: PublicSt Louis School
Elementary: CatholicGreen Glade Senior Public School
Elementary: PublicÉcole élémentaire Horizon Jeunesse
Elementary: PublicSt Christopher School
Elementary: CatholicWhiteoaks Public School
Elementary: PublicErindale Secondary School
Secondary: PublicClarkson Secondary School
Secondary: PublicIona Secondary School
Secondary: CatholicLorne Park Secondary School
Secondary: PublicSt Martin Secondary School
Secondary: CatholicOakville Trafalgar High School
Secondary: Public- 4 bath
- 3 bed
- 1500 sqft
1172 Kos Boulevard, Mississauga, Ontario • L5J 4L7 • Lorne Park


