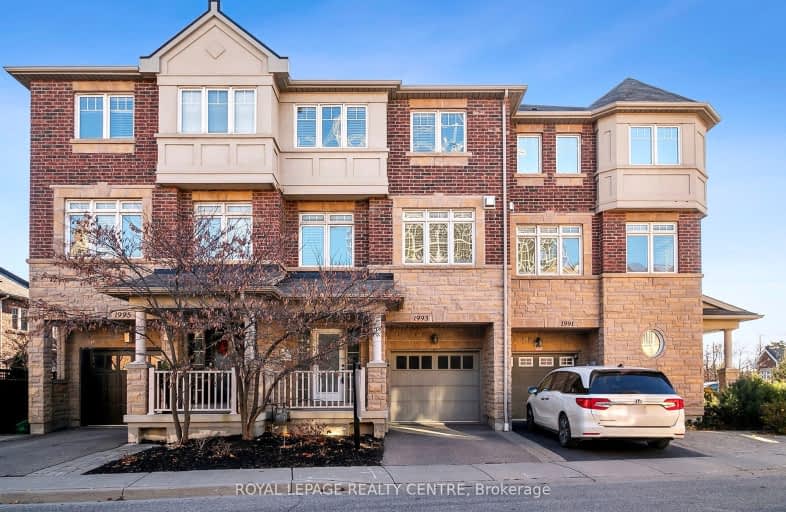Very Walkable
- Most errands can be accomplished on foot.
Good Transit
- Some errands can be accomplished by public transportation.
Bikeable
- Some errands can be accomplished on bike.

Clarkson Public School
Elementary: PublicSt Louis School
Elementary: CatholicÉcole élémentaire Horizon Jeunesse
Elementary: PublicSt Christopher School
Elementary: CatholicHillcrest Public School
Elementary: PublicWhiteoaks Public School
Elementary: PublicErindale Secondary School
Secondary: PublicClarkson Secondary School
Secondary: PublicIona Secondary School
Secondary: CatholicLorne Park Secondary School
Secondary: PublicSt Martin Secondary School
Secondary: CatholicOakville Trafalgar High School
Secondary: Public-
Mama Rosa Restaurant and Bar
1852 Lakeshore Road W, Mississauga, ON L5J 1J7 0.33km -
Solstice Restaurant & Wine Bar
1801 Lakeshore Road W, Mississauga, ON L5J 1J6 0.66km -
Clarkson Pump & Patio
1744 Lakeshore Road W, Mississauga, ON L5J 1J5 0.79km
-
Agha Turkish Restaurant & Cafe
1971 Lakeshore Road W, Mississauga, ON L5J 1J6 0.19km -
Starbucks
960 Southdown Road, Mississauga, ON L5J 2Y4 0.16km -
Tim Hortons
2165 Royal Windsor Drive, Mississauga, ON L5J 1K5 0.48km
-
Ontario Racquet Club
884 Southdown Road, Mississauga, ON L5J 2Y4 0.21km -
Vive Fitness 24/7
2425 Truscott Dr, Mississauga, ON L5J 2B4 1.64km -
Anytime Fitness
1150 Lorne Park Rd, Mississauga, ON L5H 3A7 2.39km
-
Shopper's Drug Mart
2225 Erin Mills Parkway, Mississauga, ON L5K 1T9 2.94km -
Metro Pharmacy
2225 Erin Mills Parkway, Mississauga, ON L5K 1T9 3.01km -
Rexall Pharma Plus
523 Maple Grove Dr, Oakville, ON L6J 4W3 4.23km
-
The Wingery
970 Southdown Road, Mississauga, ON L5J 2Y6 0.16km -
Daylight Grill
980 Southdown Road, Mississauga, ON L5J 2Y4 0.14km -
Casalinga Ristorante
2057 Royal Windsor Drive, Mississauga, ON L5J 1K5 0.17km
-
Sheridan Centre
2225 Erin Mills Pky, Mississauga, ON L5K 1T9 2.86km -
Oakville Entertainment Centrum
2075 Winston Park Drive, Oakville, ON L6H 6P5 3.22km -
Westdale Mall Shopping Centre
1151 Dundas Street W, Mississauga, ON L5C 1C6 5.34km
-
M&M Food Market
1900 Lakeshore Road W, Mississauga, ON L5J 1J7 0.34km -
Metro
910 Southdown Road, Mississauga, ON L5J 2Y4 0.35km -
Food Basics
2425 Truscott Drive, Mississauga, ON L5J 2B4 1.62km
-
LCBO
2458 Dundas Street W, Mississauga, ON L5K 1R8 4.13km -
The Beer Store
1011 Upper Middle Road E, Oakville, ON L6H 4L2 6.19km -
LCBO
3020 Elmcreek Road, Mississauga, ON L5B 4M3 6.32km
-
Toronto Tire
2133 Royal Windsor Dr., Unit 29-30, Mississauga, ON L5J 1K5 0.38km -
Mississauga Auto Centre
1800 Lakeshore Rd W, Mississauga, ON L5J 1J7 0.68km -
Canadian Tire Gas+ - MIS - Southdown
1212 Southdown Road, Mississauga, ON L5J 2Z2 0.72km
-
Cineplex - Winston Churchill VIP
2081 Winston Park Drive, Oakville, ON L6H 6P5 3.29km -
Five Drive-In Theatre
2332 Ninth Line, Oakville, ON L6H 7G9 4.95km -
Cineplex Junxion
5100 Erin Mills Parkway, Unit Y0002, Mississauga, ON L5M 4Z5 8.51km
-
Clarkson Community Centre
2475 Truscott Drive, Mississauga, ON L5J 2B3 1.66km -
Lorne Park Library
1474 Truscott Drive, Mississauga, ON L5J 1Z2 2.2km -
South Common Community Centre & Library
2233 South Millway Drive, Mississauga, ON L5L 3H7 5.58km
-
Pinewood Medical Centre
1471 Hurontario Street, Mississauga, ON L5G 3H5 6.58km -
Oakville Hospital
231 Oak Park Boulevard, Oakville, ON L6H 7S8 7.74km -
The Credit Valley Hospital
2200 Eglinton Avenue W, Mississauga, ON L5M 2N1 7.99km
-
Jack Darling Memorial Park
1180 Lakeshore Rd W, Mississauga ON L5H 1J4 2.43km -
Richard's Memorial Park
804 Lakeshore Rd W E, Mississauga ON L5B 3C1 3.59km -
South Common Park
Glen Erin Dr (btwn Burnhamthorpe Rd W & The Collegeway), Mississauga ON 5.81km
-
TD Bank Financial Group
1052 Southdown Rd (Lakeshore Rd West), Mississauga ON L5J 2Y8 0.25km -
TD Bank Financial Group
254 Lakeshore Rd W (in Credit Landing Shopping Centre), Mississauga ON L5H 1G6 4.85km -
TD Bank Financial Group
2517 Prince Michael Dr, Oakville ON L6H 0E9 6.54km


