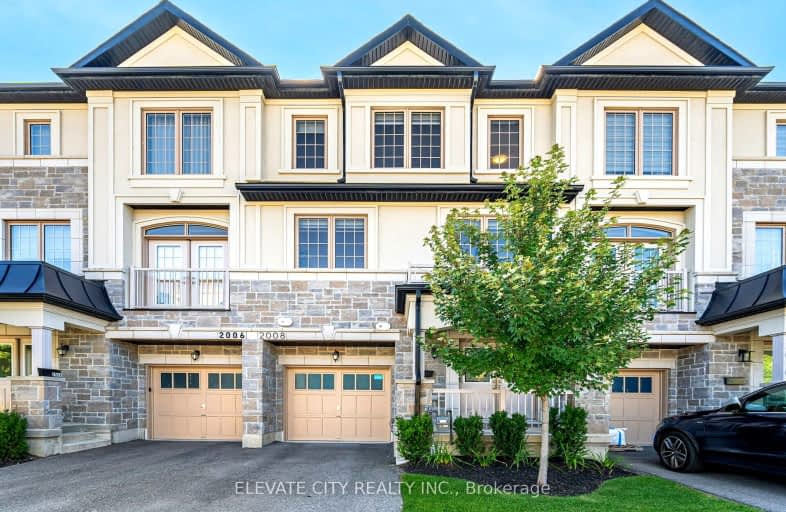Car-Dependent
- Almost all errands require a car.
13
/100
Good Transit
- Some errands can be accomplished by public transportation.
57
/100
Bikeable
- Some errands can be accomplished on bike.
62
/100

Clarkson Public School
Elementary: Public
0.60 km
St Louis School
Elementary: Catholic
1.58 km
Green Glade Senior Public School
Elementary: Public
1.46 km
École élémentaire Horizon Jeunesse
Elementary: Public
1.57 km
St Christopher School
Elementary: Catholic
1.24 km
Whiteoaks Public School
Elementary: Public
1.82 km
Erindale Secondary School
Secondary: Public
4.46 km
Clarkson Secondary School
Secondary: Public
1.67 km
Iona Secondary School
Secondary: Catholic
1.95 km
Lorne Park Secondary School
Secondary: Public
2.32 km
St Martin Secondary School
Secondary: Catholic
5.15 km
Oakville Trafalgar High School
Secondary: Public
4.76 km
-
Jack Darling Memorial Park
1180 Lakeshore Rd W, Mississauga ON L5H 1J4 2.39km -
Kingsford Park
Oakville ON 4.48km -
Sawmill Creek
Sawmill Valley & Burnhamthorpe, Mississauga ON 6.04km
-
TD Bank Financial Group
1052 Southdown Rd (Lakeshore Rd West), Mississauga ON L5J 2Y8 0.39km -
RBC Royal Bank
1730 Lakeshore Rd W (Lakeshore), Mississauga ON L5J 1J5 0.82km -
CIBC
3125 Dundas St W, Mississauga ON L5L 3R8 4.8km



