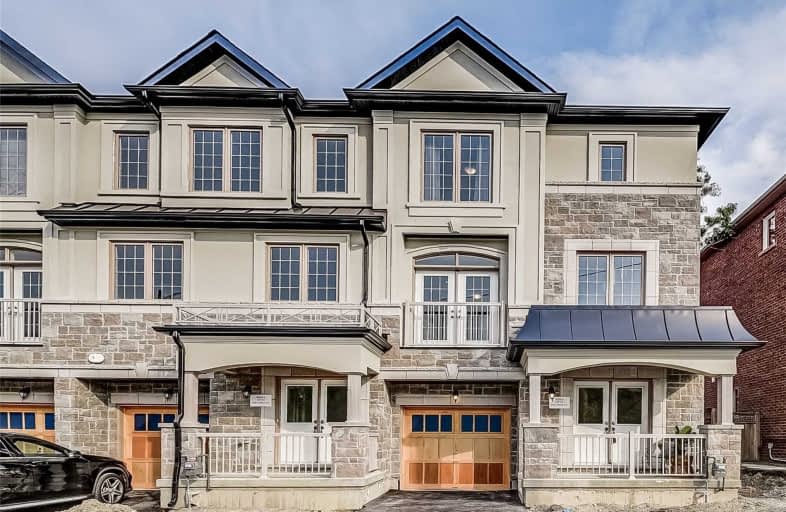Sold on Aug 17, 2021
Note: Property is not currently for sale or for rent.

-
Type: Att/Row/Twnhouse
-
Style: 3-Storey
-
Size: 1500 sqft
-
Lot Size: 30 x 69 Feet
-
Age: New
-
Days on Site: 41 Days
-
Added: Jul 07, 2021 (1 month on market)
-
Updated:
-
Last Checked: 3 months ago
-
MLS®#: W5299642
-
Listed By: Ipro realty ltd., brokerage
Brand New Direct From Builder, Park Facing 30Ft Wide Freehold (No Fees) End Unit Townhouse Nestled In Nature, Steps Away From Clarkson Go. Boasting Hardwood Floors, Quartz/Granite Countertops Throughout, With Soft-Close Mdf Kitchen+Pantry In A Sun-Filled Open-Concept Living Space With 9Ft Ceilings And Oak Stairs. Beautiful Elevated 8Ft Deep Deck On Level 2 - Adding Depth To Your Entertaining Space. Buy A Tarion Warrantied Home For Peace Of Mind!
Extras
Pick Your Own Stain, Backsplash & Mirrors! Close To Conservation Areas, The Waterfront Trail System, Rattray Marsh & Sheridan Creek. Price Is Inclusive Of Hst (Must Qualify For Rebate)(1690Sqf+Basement+Garage+Deck)(S/S App & W/D Incl)
Property Details
Facts for 2010 Lushes Avenue, Mississauga
Status
Days on Market: 41
Last Status: Sold
Sold Date: Aug 17, 2021
Closed Date: Oct 15, 2021
Expiry Date: Nov 04, 2021
Sold Price: $1,180,000
Unavailable Date: Aug 17, 2021
Input Date: Jul 07, 2021
Property
Status: Sale
Property Type: Att/Row/Twnhouse
Style: 3-Storey
Size (sq ft): 1500
Age: New
Area: Mississauga
Community: Clarkson
Availability Date: Ready
Inside
Bedrooms: 3
Bathrooms: 4
Kitchens: 1
Rooms: 7
Den/Family Room: Yes
Air Conditioning: Central Air
Fireplace: No
Laundry Level: Lower
Central Vacuum: Y
Washrooms: 4
Utilities
Electricity: Yes
Gas: Yes
Cable: Available
Telephone: Available
Building
Basement: Part Fin
Heat Type: Forced Air
Heat Source: Gas
Exterior: Stone
Exterior: Stucco/Plaster
Elevator: N
UFFI: No
Water Supply: Municipal
Special Designation: Unknown
Parking
Driveway: Private
Garage Spaces: 1
Garage Type: Built-In
Covered Parking Spaces: 1
Total Parking Spaces: 2
Fees
Tax Year: 2021
Tax Legal Description: Part Lot 12 Plan F21, Parts 3 And 4 43R39111
Highlights
Feature: Fenced Yard
Feature: Park
Feature: Public Transit
Feature: Rec Centre
Feature: School
Feature: Terraced
Land
Cross Street: Lakeshore Rd - South
Municipality District: Mississauga
Fronting On: North
Parcel Number: 134920640
Pool: None
Sewer: Sewers
Lot Depth: 69 Feet
Lot Frontage: 30 Feet
Additional Media
- Virtual Tour: https://unbranded.youriguide.com/2010_lushes_ave_mississauga_on/
Rooms
Room details for 2010 Lushes Avenue, Mississauga
| Type | Dimensions | Description |
|---|---|---|
| 3rd Br Main | 3.22 x 2.87 | Laminate, W/O To Garden, 3 Pc Ensuite |
| Powder Rm Main | - | Porcelain Floor |
| Foyer Main | - | Porcelain Floor, Access To Garage, Closet |
| Kitchen 2nd | 6.35 x 3.00 | Stainless Steel Appl, Quartz Counter, W/O To Balcony |
| Living 2nd | 5.28 x 5.10 | Hardwood Floor, Pot Lights, Juliette Balcony |
| Master 3rd | 3.25 x 4.57 | Hardwood Floor, W/I Closet, 3 Pc Ensuite |
| 2nd Br 3rd | 3.25 x 3.71 | Hardwood Floor, Large Window, 3 Pc Ensuite |
| Cold/Cant Bsmt | - | Concrete Floor, Laundry Sink |
| XXXXXXXX | XXX XX, XXXX |
XXXX XXX XXXX |
$X,XXX,XXX |
| XXX XX, XXXX |
XXXXXX XXX XXXX |
$X,XXX,XXX | |
| XXXXXXXX | XXX XX, XXXX |
XXXXXXX XXX XXXX |
|
| XXX XX, XXXX |
XXXXXX XXX XXXX |
$X,XXX,XXX |
| XXXXXXXX XXXX | XXX XX, XXXX | $1,180,000 XXX XXXX |
| XXXXXXXX XXXXXX | XXX XX, XXXX | $1,249,000 XXX XXXX |
| XXXXXXXX XXXXXXX | XXX XX, XXXX | XXX XXXX |
| XXXXXXXX XXXXXX | XXX XX, XXXX | $1,249,990 XXX XXXX |

Clarkson Public School
Elementary: PublicSt Louis School
Elementary: CatholicGreen Glade Senior Public School
Elementary: PublicÉcole élémentaire Horizon Jeunesse
Elementary: PublicSt Christopher School
Elementary: CatholicWhiteoaks Public School
Elementary: PublicErindale Secondary School
Secondary: PublicClarkson Secondary School
Secondary: PublicIona Secondary School
Secondary: CatholicLorne Park Secondary School
Secondary: PublicSt Martin Secondary School
Secondary: CatholicOakville Trafalgar High School
Secondary: Public- 4 bath
- 3 bed
- 1500 sqft
1172 Kos Boulevard, Mississauga, Ontario • L5J 4L7 • Lorne Park


