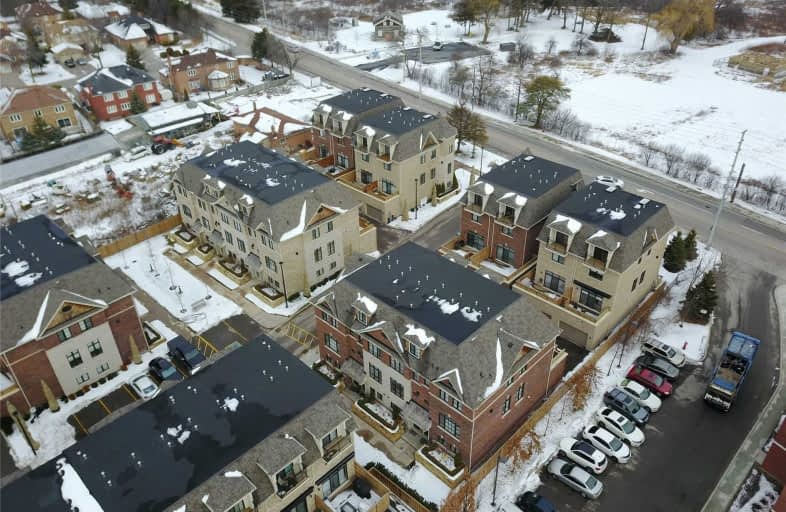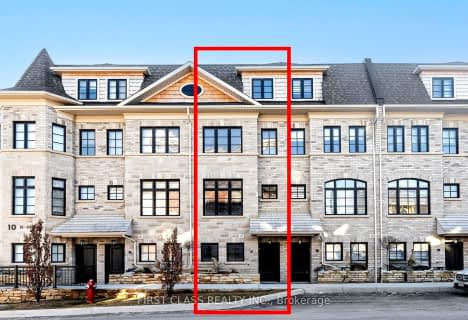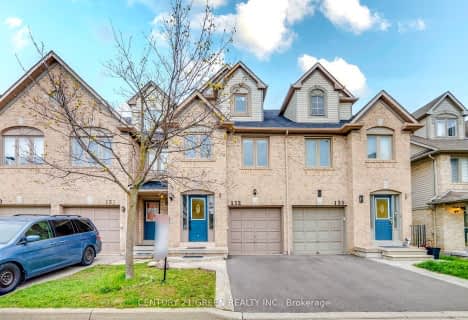
St Mark Separate School
Elementary: CatholicSt Clare School
Elementary: CatholicSt Rose of Lima Separate School
Elementary: CatholicSawmill Valley Public School
Elementary: PublicErin Mills Middle School
Elementary: PublicCredit Valley Public School
Elementary: PublicErindale Secondary School
Secondary: PublicStreetsville Secondary School
Secondary: PublicSt Joseph Secondary School
Secondary: CatholicJohn Fraser Secondary School
Secondary: PublicRick Hansen Secondary School
Secondary: PublicSt Aloysius Gonzaga Secondary School
Secondary: Catholic- — bath
- — bed
- — sqft
23-1588 South Parade Court, Mississauga, Ontario • L5M 6E7 • East Credit
- 4 bath
- 3 bed
- 2000 sqft
17-85 Church Street, Mississauga, Ontario • L5M 1M6 • Streetsville
- 4 bath
- 3 bed
- 1200 sqft
24-1292 Sherwood Mills Boulevard, Mississauga, Ontario • L5V 1S6 • East Credit
- 2 bath
- 3 bed
- 1400 sqft
10-4950 Rathkeale Road, Mississauga, Ontario • L5V 2L8 • East Credit
- 3 bath
- 3 bed
- 1600 sqft
21-3140 Fifth Line West, Mississauga, Ontario • L5L 1A2 • Erin Mills
- 3 bath
- 3 bed
- 1200 sqft
46-1292 Sherwood Mills Boulevard, Mississauga, Ontario • L5V 2G8 • East Credit
- 3 bath
- 3 bed
- 1800 sqft
17-10 Lunar Crescent, Mississauga, Ontario • L5M 2R6 • Streetsville
- 3 bath
- 3 bed
- 1400 sqft
30-5525 Palmerston Crescent, Mississauga, Ontario • L5M 6C7 • Central Erin Mills
- 3 bath
- 3 bed
- 1200 sqft
09-5260 Mcfarren Boulevard, Mississauga, Ontario • L5M 7J1 • Central Erin Mills
- 4 bath
- 4 bed
- 1800 sqft
132-1292 Sherwood Mills Boulevard, Mississauga, Ontario • L5V 2G8 • East Credit
- 3 bath
- 3 bed
- 1200 sqft
26-2550 Thomas Street, Mississauga, Ontario • L5M 5N8 • Central Erin Mills












