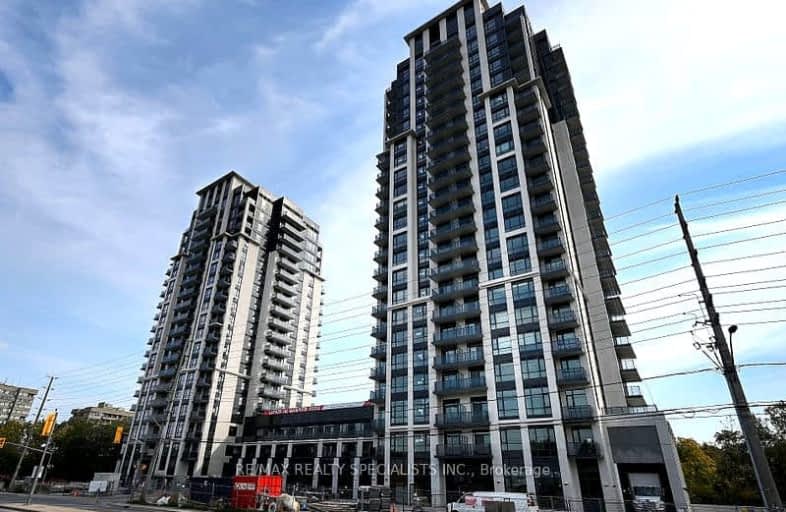Very Walkable
- Most errands can be accomplished on foot.
Good Transit
- Some errands can be accomplished by public transportation.
Bikeable
- Some errands can be accomplished on bike.

Sts. Peter & Paul Catholic School
Elementary: CatholicSt. Charles Garnier School
Elementary: CatholicÉÉC René-Lamoureux
Elementary: CatholicCanadian Martyrs School
Elementary: CatholicBriarwood Public School
Elementary: PublicThe Valleys Senior Public School
Elementary: PublicT. L. Kennedy Secondary School
Secondary: PublicJohn Cabot Catholic Secondary School
Secondary: CatholicApplewood Heights Secondary School
Secondary: PublicPhilip Pocock Catholic Secondary School
Secondary: CatholicFather Michael Goetz Secondary School
Secondary: CatholicSt Francis Xavier Secondary School
Secondary: Catholic-
Mississauga Valley Park
1275 Mississauga Valley Blvd, Mississauga ON L5A 3R8 0.56km -
Brentwood Park
496 Karen Pk Cres, Mississauga ON 0.75km -
Fairwind Park
181 Eglinton Ave W, Mississauga ON L5R 0E9 2.4km
-
TD Bank Financial Group
100 City Centre Dr (in Square One Shopping Centre), Mississauga ON L5B 2C9 1.03km -
CIBC
5 Dundas St E (at Hurontario St.), Mississauga ON L5A 1V9 2.16km -
TD Bank Financial Group
4141 Dixie Rd, Mississauga ON L4W 1V5 3.69km
For Sale
- 2 bath
- 2 bed
- 800 sqft
2801-388 Prince of Wales Drive, Mississauga, Ontario • L5B 0A1 • City Centre
- 1 bath
- 3 bed
- 1000 sqft
1806-530 Lolita Gardens, Mississauga, Ontario • L5A 3T2 • Mississauga Valleys














