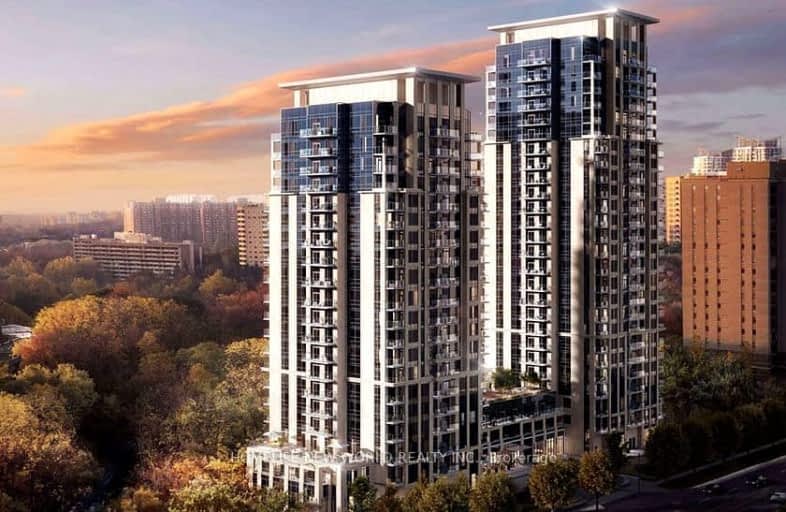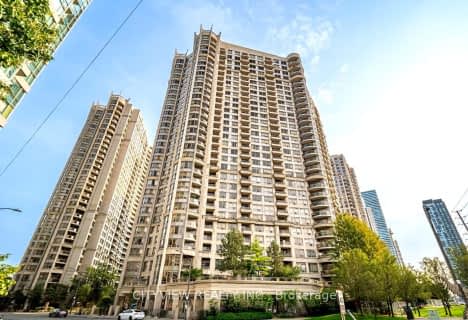Very Walkable
- Most errands can be accomplished on foot.
Good Transit
- Some errands can be accomplished by public transportation.
Bikeable
- Some errands can be accomplished on bike.

Sts. Peter & Paul Catholic School
Elementary: CatholicSt. Charles Garnier School
Elementary: CatholicÉÉC René-Lamoureux
Elementary: CatholicCanadian Martyrs School
Elementary: CatholicBriarwood Public School
Elementary: PublicThe Valleys Senior Public School
Elementary: PublicT. L. Kennedy Secondary School
Secondary: PublicJohn Cabot Catholic Secondary School
Secondary: CatholicApplewood Heights Secondary School
Secondary: PublicPhilip Pocock Catholic Secondary School
Secondary: CatholicFather Michael Goetz Secondary School
Secondary: CatholicSt Francis Xavier Secondary School
Secondary: Catholic-
Mississauga Valley Park
1275 Mississauga Valley Blvd, Mississauga ON L5A 3R8 0.56km -
Brentwood Park
496 Karen Pk Cres, Mississauga ON 0.75km -
Fairwind Park
181 Eglinton Ave W, Mississauga ON L5R 0E9 2.4km
-
TD Bank Financial Group
100 City Centre Dr (in Square One Shopping Centre), Mississauga ON L5B 2C9 1.03km -
CIBC
5 Dundas St E (at Hurontario St.), Mississauga ON L5A 1V9 2.16km -
TD Bank Financial Group
4141 Dixie Rd, Mississauga ON L4W 1V5 3.69km
- 1 bath
- 3 bed
- 1200 sqft
117-55 Bristol Road East, Mississauga, Ontario • L4Z 3N9 • Hurontario
- 2 bath
- 2 bed
- 1000 sqft
1504-200 Burnhamthorpe Road East, Mississauga, Ontario • L5A 4L4 • Mississauga Valleys
- 1 bath
- 2 bed
- 700 sqft
155-85 Bristol Road East, Mississauga, Ontario • L4Z 3P3 • Hurontario
- 1 bath
- 2 bed
- 900 sqft
605-155 Hillcrest Avenue, Mississauga, Ontario • L5B 3Z2 • Cooksville
- 2 bath
- 2 bed
- 900 sqft
4904-3900 Confederation Parkway, Mississauga, Ontario • L5B 0M3 • City Centre
- 2 bath
- 2 bed
- 900 sqft
2020-3888 Duke of York Boulevard, Mississauga, Ontario • L5B 4P5 • City Centre













