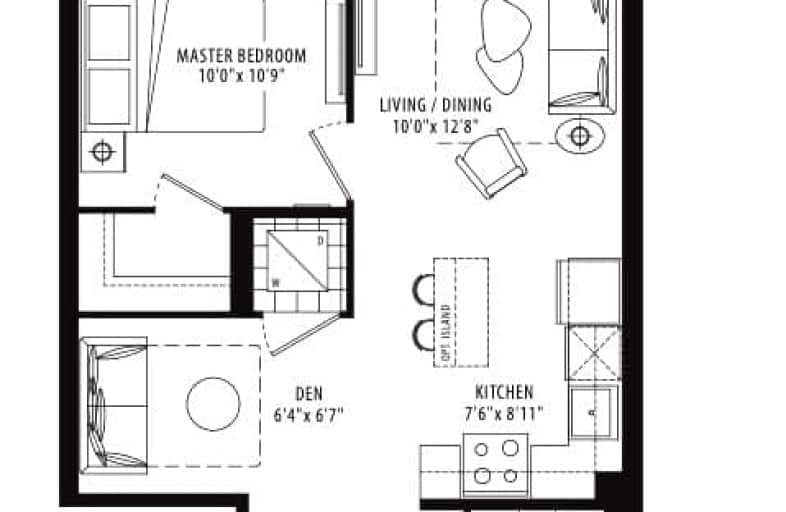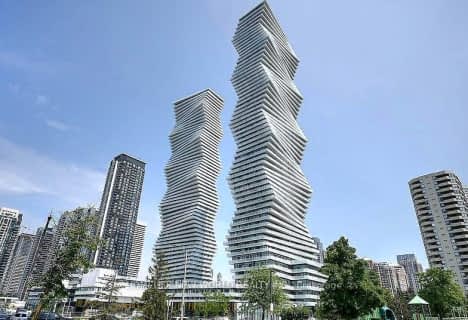Walker's Paradise
- Daily errands do not require a car.
Excellent Transit
- Most errands can be accomplished by public transportation.
Bikeable
- Some errands can be accomplished on bike.

Sts. Peter & Paul Catholic School
Elementary: CatholicCorpus Christi School
Elementary: CatholicSt Philip Elementary School
Elementary: CatholicFairview Public School
Elementary: PublicBishop Scalabrini School
Elementary: CatholicChris Hadfield P.S. (Elementary)
Elementary: PublicT. L. Kennedy Secondary School
Secondary: PublicJohn Cabot Catholic Secondary School
Secondary: CatholicThe Woodlands Secondary School
Secondary: PublicSt Martin Secondary School
Secondary: CatholicFather Michael Goetz Secondary School
Secondary: CatholicSt Francis Xavier Secondary School
Secondary: Catholic-
Mississauga Valley Park
1275 Mississauga Valley Blvd, Mississauga ON L5A 3R8 1.46km -
Brentwood Park
496 Karen Pk Cres, Mississauga ON 1.74km -
Fairwind Park
181 Eglinton Ave W, Mississauga ON L5R 0E9 2.28km
-
CIBC
5 Dundas St E (at Hurontario St.), Mississauga ON L5A 1V9 2.09km -
TD Bank Financial Group
1177 Central Pky W (at Golden Square), Mississauga ON L5C 4P3 2.89km -
CIBC
4040 Creditview Rd (at Burnhamthorpe Rd W), Mississauga ON L5C 3Y8 3.07km
- 2 bath
- 2 bed
- 700 sqft
2307-3939 Duke Of York Boulevard, Mississauga, Ontario • L5B 4N2 • City Centre
- 2 bath
- 2 bed
- 700 sqft
917-349 Rathburn Road West, Mississauga, Ontario • L5B 0G9 • City Centre
- 1 bath
- 1 bed
- 600 sqft
2512-3525 KARIYA Drive North, Mississauga, Ontario • L5B 0C2 • City Centre
- 1 bath
- 1 bed
- 600 sqft
1904-80 Absolute Avenue, Mississauga, Ontario • L4Z 0A5 • City Centre
- 1 bath
- 1 bed
- 600 sqft
2806-388 Prince Of Wales Drive, Mississauga, Ontario • L5B 0A1 • City Centre
- 1 bath
- 2 bed
- 900 sqft
4704-60 Absolute Avenue, Mississauga, Ontario • L4Z 0A9 • City Centre
- 1 bath
- 1 bed
- 500 sqft
1223-3888 Duke of York Boulevard, Mississauga, Ontario • L5B 4P5 • City Centre
- 1 bath
- 1 bed
1708-4130 Parkside Village Drive, Mississauga, Ontario • L5B 3M8 • City Centre














