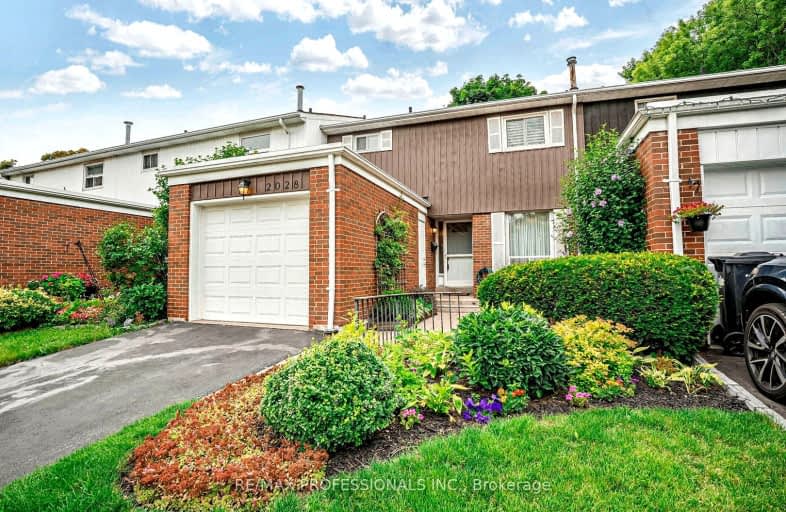Very Walkable
- Most errands can be accomplished on foot.
78
/100
Good Transit
- Some errands can be accomplished by public transportation.
58
/100
Very Bikeable
- Most errands can be accomplished on bike.
75
/100

St Mark Separate School
Elementary: Catholic
1.22 km
ÉÉC Saint-Jean-Baptiste
Elementary: Catholic
0.84 km
Sawmill Valley Public School
Elementary: Public
1.33 km
Brookmede Public School
Elementary: Public
0.34 km
Erin Mills Middle School
Elementary: Public
0.80 km
St Margaret of Scotland School
Elementary: Catholic
0.51 km
Erindale Secondary School
Secondary: Public
0.86 km
Iona Secondary School
Secondary: Catholic
3.27 km
The Woodlands Secondary School
Secondary: Public
3.43 km
Loyola Catholic Secondary School
Secondary: Catholic
3.28 km
John Fraser Secondary School
Secondary: Public
3.86 km
St Aloysius Gonzaga Secondary School
Secondary: Catholic
3.70 km


