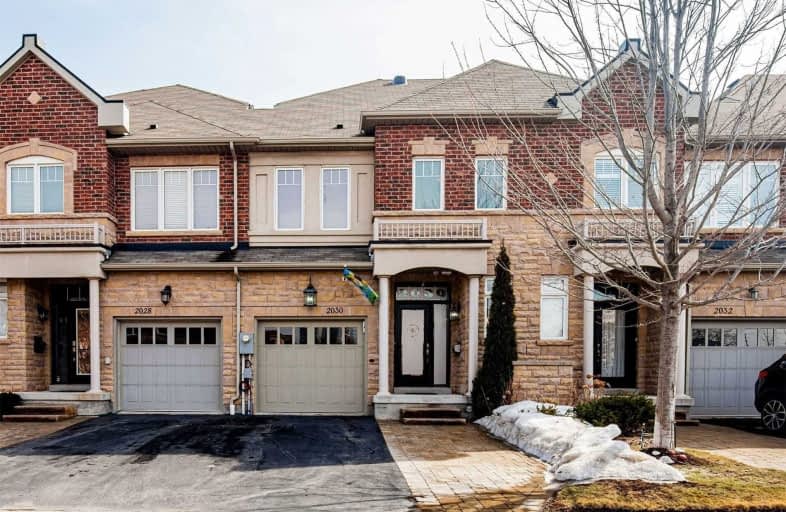Sold on Mar 22, 2021
Note: Property is not currently for sale or for rent.

-
Type: Att/Row/Twnhouse
-
Style: 3-Storey
-
Lot Size: 20.93 x 100.24 Feet
-
Age: 6-15 years
-
Taxes: $4,732 per year
-
Days on Site: 5 Days
-
Added: Mar 17, 2021 (5 days on market)
-
Updated:
-
Last Checked: 3 months ago
-
MLS®#: W5155566
-
Listed By: Re/max realty enterprises inc., brokerage
Freehold Townhome-No Fees! Like A Semi-Detached. 3,022 Sq. Ft Of Total Living. This 3Beds/4Baths, Boasts 9' Ceilings, Open Concept Living/Dining, New Kitchen-Quartz Countertops/Backsplash, S/S Appliances/Gas Stove. W/O To Backyard Patio, Gas Bbq Line, Awning, Pet Grade Astroturf. Main Floor Laundry. Master Retreat With W/I Closet & 5Pc Ensuite. 3 Fireplaces. Renovated Basement. Walking Distance To Clarkson Go, Shops, Restaurants, Lake & Trails. A Must See!
Extras
Fridge, 2 Beverage Fridges, Stove & Hood, Dishwasher, Washer/Dryer, Microwave, Shed, Sprinkler System. Cen. Vac, All Elf, Custom Blinds & Curtains, 2 Tv's-Second Level & Ensuite. Excluded: Freezer In Basement, Fire Pit.
Property Details
Facts for 2030 Lushes Avenue, Mississauga
Status
Days on Market: 5
Last Status: Sold
Sold Date: Mar 22, 2021
Closed Date: Jun 30, 2021
Expiry Date: Jul 12, 2021
Sold Price: $1,330,000
Unavailable Date: Mar 22, 2021
Input Date: Mar 17, 2021
Prior LSC: Listing with no contract changes
Property
Status: Sale
Property Type: Att/Row/Twnhouse
Style: 3-Storey
Age: 6-15
Area: Mississauga
Community: Clarkson
Availability Date: Tbd
Inside
Bedrooms: 3
Bathrooms: 4
Kitchens: 1
Rooms: 11
Den/Family Room: Yes
Air Conditioning: Central Air
Fireplace: Yes
Laundry Level: Main
Washrooms: 4
Building
Basement: Finished
Heat Type: Forced Air
Heat Source: Gas
Exterior: Brick
Exterior: Stone
Water Supply: Municipal
Special Designation: Other
Other Structures: Garden Shed
Parking
Driveway: Private
Garage Spaces: 1
Garage Type: Built-In
Covered Parking Spaces: 2
Total Parking Spaces: 3
Fees
Tax Year: 2020
Tax Legal Description: Plan F21Pt Lot 9 Rp 43R32764 Part 23 43 And 50
Taxes: $4,732
Highlights
Feature: Fenced Yard
Feature: Hospital
Feature: Park
Feature: Public Transit
Feature: School
Land
Cross Street: Southdown Rd & Lakes
Municipality District: Mississauga
Fronting On: South
Pool: None
Sewer: Sewers
Lot Depth: 100.24 Feet
Lot Frontage: 20.93 Feet
Additional Media
- Virtual Tour: tourwizard.net/22d63445/nb/
Rooms
Room details for 2030 Lushes Avenue, Mississauga
| Type | Dimensions | Description |
|---|---|---|
| Foyer Main | 7.07 x 2.19 | Staircase, 2 Pc Bath, Slate Flooring |
| Kitchen Main | 3.99 x 5.27 | Stainless Steel Appl, Hardwood Floor, Centre Island |
| Dining Main | 3.99 x 5.27 | Open Concept, Hardwood Floor, Fireplace |
| Living Main | 3.01 x 5.27 | Cathedral Ceiling, Hardwood Floor, W/O To Deck |
| Laundry Main | 1.52 x 2.01 | Stainless Steel Coun, Porcelain Floor, Access To Garage |
| Family 2nd | 5.54 x 5.30 | Fireplace, Broadloom, Balcony |
| 2nd Br 2nd | 4.60 x 3.29 | Large Window, Broadloom, Closet Organizers |
| 3rd Br 2nd | 3.77 x 2.89 | Large Window, Broadloom, Closet |
| Master 3rd | 6.43 x 4.60 | W/I Closet, Broadloom, 5 Pc Ensuite |
| Rec Lower | 6.09 x 5.12 | Wet Bar, Vinyl Floor, Stainless Steel Coun |
| Workshop Lower | 3.26 x 2.80 | B/I Shelves, Vinyl Floor |
| XXXXXXXX | XXX XX, XXXX |
XXXX XXX XXXX |
$X,XXX,XXX |
| XXX XX, XXXX |
XXXXXX XXX XXXX |
$X,XXX,XXX | |
| XXXXXXXX | XXX XX, XXXX |
XXXXXXX XXX XXXX |
|
| XXX XX, XXXX |
XXXXXX XXX XXXX |
$X,XXX,XXX |
| XXXXXXXX XXXX | XXX XX, XXXX | $1,330,000 XXX XXXX |
| XXXXXXXX XXXXXX | XXX XX, XXXX | $1,199,988 XXX XXXX |
| XXXXXXXX XXXXXXX | XXX XX, XXXX | XXX XXXX |
| XXXXXXXX XXXXXX | XXX XX, XXXX | $1,199,988 XXX XXXX |

Clarkson Public School
Elementary: PublicSt Louis School
Elementary: CatholicGreen Glade Senior Public School
Elementary: PublicÉcole élémentaire Horizon Jeunesse
Elementary: PublicSt Christopher School
Elementary: CatholicWhiteoaks Public School
Elementary: PublicErindale Secondary School
Secondary: PublicClarkson Secondary School
Secondary: PublicIona Secondary School
Secondary: CatholicLorne Park Secondary School
Secondary: PublicSt Martin Secondary School
Secondary: CatholicOakville Trafalgar High School
Secondary: Public- 4 bath
- 3 bed
- 1500 sqft
1172 Kos Boulevard, Mississauga, Ontario • L5J 4L7 • Lorne Park


