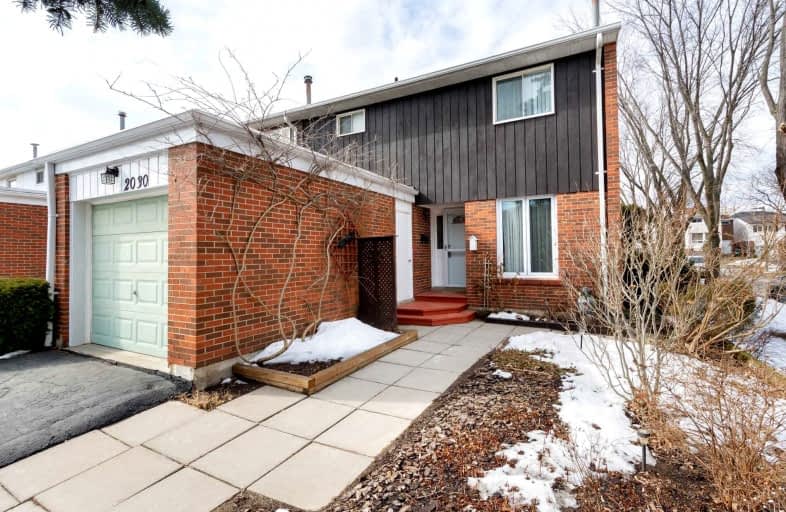Sold on Mar 08, 2022
Note: Property is not currently for sale or for rent.

-
Type: Att/Row/Twnhouse
-
Style: 2-Storey
-
Size: 1100 sqft
-
Lot Size: 24.61 x 90 Feet
-
Age: No Data
-
Taxes: $3,630 per year
-
Days on Site: 5 Days
-
Added: Mar 03, 2022 (5 days on market)
-
Updated:
-
Last Checked: 2 hours ago
-
MLS®#: W5522130
-
Listed By: Century 21 associates inc., brokerage
Freehold End Unit - Like A Semi! Over 1300 Sq Ft! Could Be Moved Into & Lived In As It Is But Really Is Asking To Be Updated/Renovated! Opportunity Knocks For Renovators & First-Time Buyers Who Want To Put Their Flair Into This Well Maintained Original Owner Home! Spacious Living & Din Rooms! Main Floor Office - Perfect For Work-At-Home! 3 Large Bdrms! Large Private Corner Lot - Fully Fenced! Beautiful Summer Gardens! Lennox Furnace '09! Being Sold "As Is"!
Extras
Fabulous Location! Walk To S. Common Mall, Bus Term, Parks, Extensive Bike Path Sys! Includes: Fridge, Stove, Dishwasher, Washer, Dryer, Garage Door Opener Plus Remote, Light Fixtures, Window Coverings. Note: Hot Water Tank Rental.
Property Details
Facts for 2030 Millway Gate, Mississauga
Status
Days on Market: 5
Last Status: Sold
Sold Date: Mar 08, 2022
Closed Date: Apr 19, 2022
Expiry Date: May 31, 2022
Sold Price: $1,005,000
Unavailable Date: Mar 08, 2022
Input Date: Mar 03, 2022
Prior LSC: Listing with no contract changes
Property
Status: Sale
Property Type: Att/Row/Twnhouse
Style: 2-Storey
Size (sq ft): 1100
Area: Mississauga
Community: Erin Mills
Availability Date: Immed/30/Tba
Inside
Bedrooms: 3
Bathrooms: 2
Kitchens: 1
Rooms: 7
Den/Family Room: No
Air Conditioning: None
Fireplace: No
Washrooms: 2
Building
Basement: Part Fin
Heat Type: Forced Air
Heat Source: Gas
Exterior: Brick
Exterior: Other
Water Supply: Municipal
Special Designation: Unknown
Retirement: N
Parking
Driveway: Private
Garage Spaces: 1
Garage Type: Attached
Covered Parking Spaces: 1
Total Parking Spaces: 2
Fees
Tax Year: 2021
Tax Legal Description: See Schedule "C" Attached
Taxes: $3,630
Highlights
Feature: Library
Feature: Park
Feature: Public Transit
Feature: Rec Centre
Feature: School
Land
Cross Street: Erin Mills Pkwy/Sout
Municipality District: Mississauga
Fronting On: North
Pool: None
Sewer: Sewers
Lot Depth: 90 Feet
Lot Frontage: 24.61 Feet
Lot Irregularities: Slightly Irregular Sh
Additional Media
- Virtual Tour: https://www.tours.imagepromedia.ca/2030millwaygate/
Rooms
Room details for 2030 Millway Gate, Mississauga
| Type | Dimensions | Description |
|---|---|---|
| Living Main | 3.58 x 5.01 | Broadloom, O/Looks Backyard |
| Dining Main | 3.05 x 3.57 | Parquet Floor, Separate Rm, W/O To Deck |
| Kitchen Main | 2.75 x 3.49 | Linoleum, Eat-In Kitchen |
| Office Main | 2.53 x 2.59 | Parquet Floor, O/Looks Frontyard |
| Prim Bdrm 2nd | 3.27 x 4.22 | Parquet Floor, His/Hers Closets, O/Looks Backyard |
| 2nd Br 2nd | 3.14 x 3.48 | Parquet Floor, His/Hers Closets, O/Looks Backyard |
| 3rd Br 2nd | 2.82 x 3.63 | Parquet Floor, Double Closet |
| Bathroom 2nd | 1.57 x 2.52 | 4 Pc Bath, Linoleum, Window |
| Bathroom Bsmt | 1.24 x 1.64 | 2 Pc Bath |
| Rec Bsmt | 4.51 x 4.59 | Irregular Rm, Partly Finished, Window |
| Utility Bsmt | 2.52 x 7.65 | Unfinished, Combined W/Laundry |
| XXXXXXXX | XXX XX, XXXX |
XXXX XXX XXXX |
$X,XXX,XXX |
| XXX XX, XXXX |
XXXXXX XXX XXXX |
$XXX,XXX |
| XXXXXXXX XXXX | XXX XX, XXXX | $1,005,000 XXX XXXX |
| XXXXXXXX XXXXXX | XXX XX, XXXX | $849,850 XXX XXXX |

St Mark Separate School
Elementary: CatholicÉÉC Saint-Jean-Baptiste
Elementary: CatholicSawmill Valley Public School
Elementary: PublicBrookmede Public School
Elementary: PublicErin Mills Middle School
Elementary: PublicSt Margaret of Scotland School
Elementary: CatholicErindale Secondary School
Secondary: PublicIona Secondary School
Secondary: CatholicThe Woodlands Secondary School
Secondary: PublicLoyola Catholic Secondary School
Secondary: CatholicJohn Fraser Secondary School
Secondary: PublicSt Aloysius Gonzaga Secondary School
Secondary: Catholic

