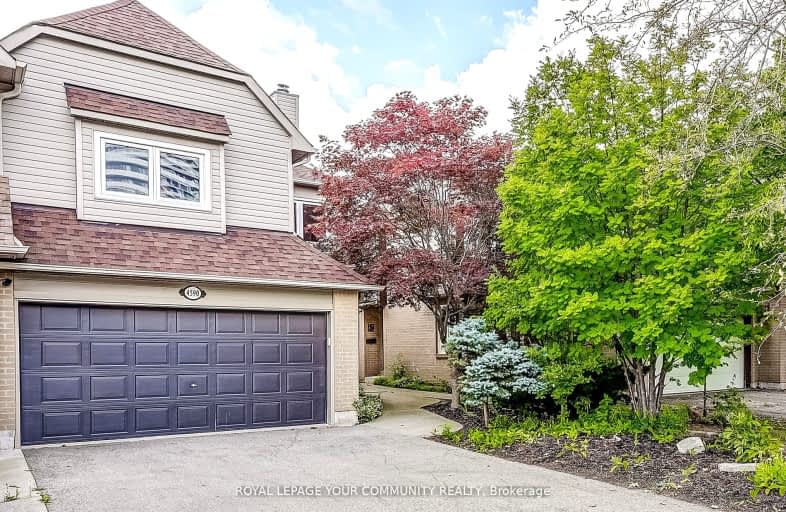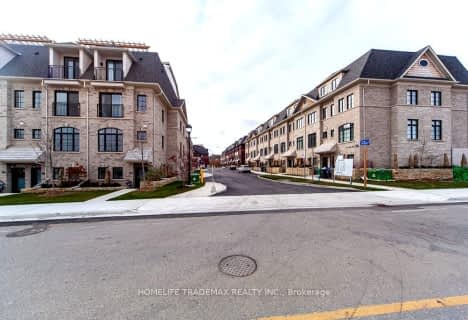Very Walkable
- Most errands can be accomplished on foot.
Good Transit
- Some errands can be accomplished by public transportation.
Bikeable
- Some errands can be accomplished on bike.

St Clare School
Elementary: CatholicSt Rose of Lima Separate School
Elementary: CatholicMiddlebury Public School
Elementary: PublicDivine Mercy School
Elementary: CatholicCredit Valley Public School
Elementary: PublicArtesian Drive Public School
Elementary: PublicApplewood School
Secondary: PublicStreetsville Secondary School
Secondary: PublicLoyola Catholic Secondary School
Secondary: CatholicSt Joseph Secondary School
Secondary: CatholicJohn Fraser Secondary School
Secondary: PublicSt Aloysius Gonzaga Secondary School
Secondary: Catholic-
Turtle Jack's Erin Mills
5100 Erin Mills Parkway, Mississauga, ON L5M 4Z5 0.5km -
Celio Lounge
3505 Odyssey Drive, Suite 74, Mississauga, ON L5M 7N4 2.56km -
Border MX Mexican Grill
277 Queen Street S, Mississauga, ON L5M 1L9 2.63km
-
Studio.89
2520 Eglinton Avenue W, Unit 1, Mississauga, ON L5M 0Y4 0.25km -
Tim Hortons
4530 Erin Mills Parkway, Mississauga, ON L5M 4L9 0.3km -
Tim Hortons
2655 Eglinton Ave West Outside Erin Mills Mall With Wendys), Mississauga, ON L5M 7E1 0.35km
-
GoodLife Fitness
5010 Glen Erin Dr, Mississauga, ON L5M 6J3 0.7km -
Life Time
3055 Pepper Mill Court, Mississauga, ON L5L 4X5 1.77km -
GoodLife Fitness
2150 Burnhamthorpe Road West, Unit 18, Mississauga, ON L5L 3A1 2.36km
-
Shoppers Drug Mart
5100 Erin Mills Pkwy, Mississauga, ON L5M 4Z5 0.45km -
Loblaws
5010 Glen Erin Drive, Mississauga, ON L5M 6J3 0.68km -
Credit Valley Pharmacy
2000 Credit Valley Road, Mississauga, ON L5M 4N4 0.78km
-
Studio.89
2520 Eglinton Avenue W, Unit 1, Mississauga, ON L5M 0Y4 0.25km -
Wendy's
2655 Eglinton Ave West, Mississauga, ON L5M 7E1 0.35km -
Gino's Pizza
2200 Eglinton Avenue W, Valley Hospital, Mississauga, ON L5M 2N1 0.4km
-
Erin Mills Town Centre
5100 Erin Mills Parkway, Mississauga, ON L5M 4Z5 0.52km -
The Chase Square
1675 The Chase, Mississauga, ON L5M 5Y7 1.11km -
South Common Centre
2150 Burnhamthorpe Road W, Mississauga, ON L5L 3A2 2.27km
-
Loblaws
5010 Glen Erin Drive, Mississauga, ON L5M 6J3 0.68km -
Mona Fine Foods
1675 The Chase, Mississauga, ON L5M 5Y7 1.11km -
Nations Fresh Foods
2933 Eglinton Avenue W, Mississauga, ON L5M 6J3 1.14km
-
LCBO
5100 Erin Mills Parkway, Suite 5035, Mississauga, ON L5M 4Z5 0.41km -
LCBO
128 Queen Street S, Centre Plaza, Mississauga, ON L5M 1K8 3.1km -
LCBO
2458 Dundas Street W, Mississauga, ON L5K 1R8 4.05km
-
Esso
4530 Erin Mills Parkway, Mississauga, ON L5M 4L9 0.29km -
Circle K
4530 Erin Mills Parkway, Mississauga, ON L5M 4L9 0.3km -
Shell Canada Products
2695 Credit Valley Road, Mississauga, ON L5M 4S1 1.15km
-
Cineplex Junxion
5100 Erin Mills Parkway, Unit Y0002, Mississauga, ON L5M 4Z5 0.5km -
Bollywood Unlimited
512 Bristol Road W, Unit 2, Mississauga, ON L5R 3Z1 5.86km -
Five Drive-In Theatre
2332 Ninth Line, Oakville, ON L6H 7G9 5.92km
-
Erin Meadows Community Centre
2800 Erin Centre Boulevard, Mississauga, ON L5M 6R5 0.88km -
South Common Community Centre & Library
2233 South Millway Drive, Mississauga, ON L5L 3H7 2.43km -
Streetsville Library
112 Queen St S, Mississauga, ON L5M 1K8 3.2km
-
The Credit Valley Hospital
2200 Eglinton Avenue W, Mississauga, ON L5M 2N1 0.39km -
Fusion Hair Therapy
33 City Centre Drive, Suite 680, Mississauga, ON L5B 2N5 6.9km -
Oakville Hospital
231 Oak Park Boulevard, Oakville, ON L6H 7S8 8.2km
-
Woodland Chase Park
Mississauga ON 1.11km -
Pheasant Run Park
4160 Pheasant Run, Mississauga ON L5L 2C4 1.6km -
South Common Park
Glen Erin Dr (btwn Burnhamthorpe Rd W & The Collegeway), Mississauga ON 2.31km
-
TD Bank Financial Group
5626 10th Line W, Mississauga ON L5M 7L9 2.97km -
TD Bank Financial Group
3005 Mavis Rd, Mississauga ON L5C 1T7 6km -
TD Bank Financial Group
2517 Prince Michael Dr, Oakville ON L6H 0E9 6.47km
- — bath
- — bed
- — sqft
189-70 Lunar Crescent Crescent North, Mississauga, Ontario • L5M 2P6 • Streetsville
- 4 bath
- 3 bed
2682 Lindholm Crescent South, Mississauga, Ontario • L5M 4P3 • Central Erin Mills
- — bath
- — bed
3885 Eglinton Avenue West, Mississauga, Ontario • L5M 7Z7 • Churchill Meadows
- 3 bath
- 3 bed
- 1500 sqft
3079 Turbine Crescent, Mississauga, Ontario • L5M 6X1 • Churchill Meadows
- 3 bath
- 3 bed
- 1500 sqft
5154 Zionkate Lane, Mississauga, Ontario • L5M 2S8 • Churchill Meadows
- 3 bath
- 3 bed
- 1100 sqft
5223 Vetere Street, Mississauga, Ontario • L5M 0A0 • Churchill Meadows
- 4 bath
- 4 bed
- 2500 sqft
5227 Preservation Circle, Mississauga, Ontario • L5M 7T2 • Churchill Meadows











