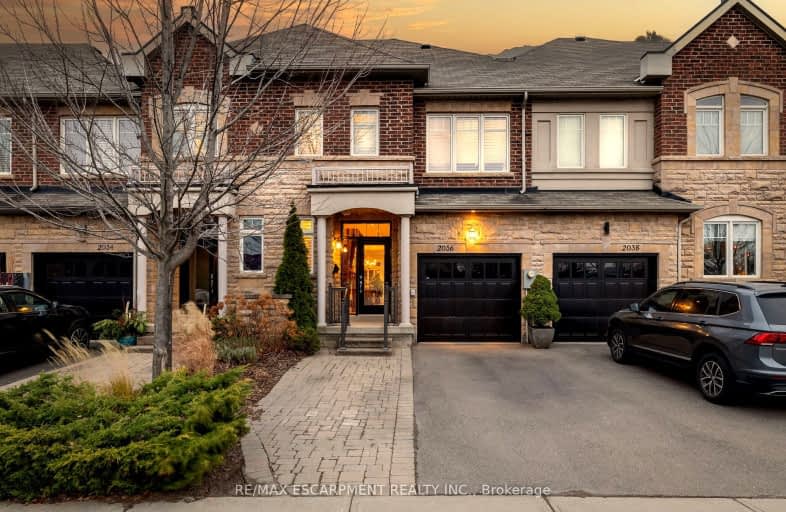
3D Walkthrough
Very Walkable
- Most errands can be accomplished on foot.
78
/100
Good Transit
- Some errands can be accomplished by public transportation.
59
/100
Bikeable
- Some errands can be accomplished on bike.
62
/100

Clarkson Public School
Elementary: Public
0.68 km
St Louis School
Elementary: Catholic
1.55 km
Green Glade Senior Public School
Elementary: Public
1.53 km
École élémentaire Horizon Jeunesse
Elementary: Public
1.55 km
St Christopher School
Elementary: Catholic
1.30 km
Whiteoaks Public School
Elementary: Public
1.87 km
Erindale Secondary School
Secondary: Public
4.46 km
Clarkson Secondary School
Secondary: Public
1.60 km
Iona Secondary School
Secondary: Catholic
1.94 km
Lorne Park Secondary School
Secondary: Public
2.39 km
St Martin Secondary School
Secondary: Catholic
5.20 km
Oakville Trafalgar High School
Secondary: Public
4.68 km
-
Lakeside Park
2424 Lakeshore Rd W (Southdown), Mississauga ON 2.07km -
Richard Jones Park
181 Whitchurch Mews, Mississauga ON 8.63km -
Trafalgar Park
Oakville ON 8.8km
-
TD Bank Financial Group
1052 Southdown Rd (Lakeshore Rd West), Mississauga ON L5J 2Y8 0.36km -
Scotiabank
3055 Vega Blvd, Mississauga ON L5L 5Y3 5.11km -
Scotiabank
3030 Elmcreek Rd (Dundas Street West & Mavis Road), Mississauga ON L5B 4M3 6.52km

