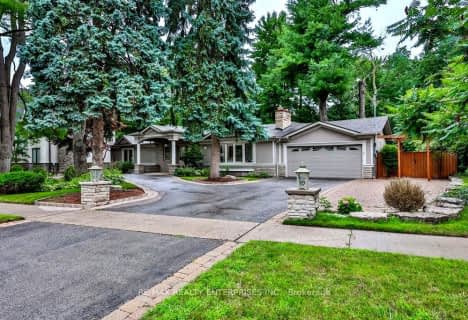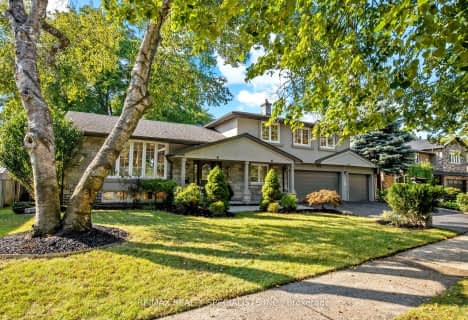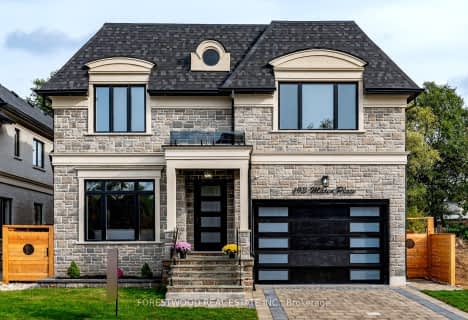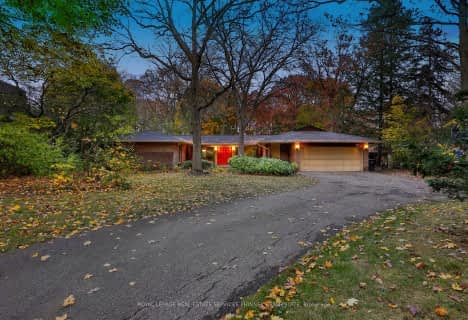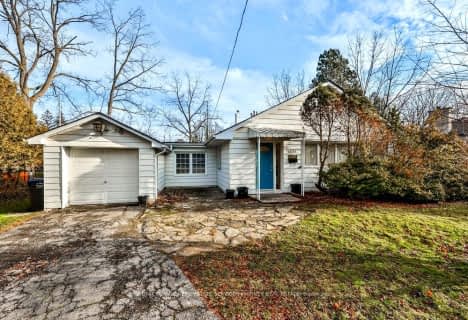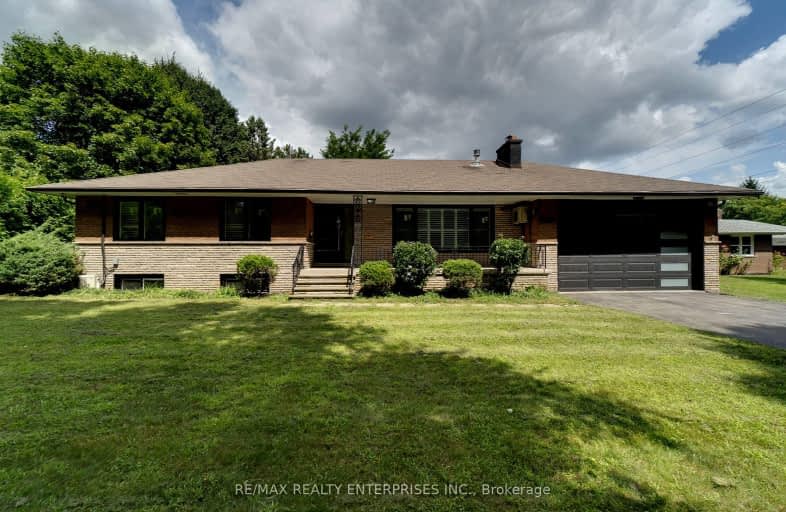
Car-Dependent
- Most errands require a car.
Some Transit
- Most errands require a car.
Somewhat Bikeable
- Most errands require a car.

Kenollie Public School
Elementary: PublicQueen Elizabeth Senior Public School
Elementary: PublicSt Catherine of Siena School
Elementary: CatholicCamilla Road Senior Public School
Elementary: PublicFloradale Public School
Elementary: PublicCorsair Public School
Elementary: PublicT. L. Kennedy Secondary School
Secondary: PublicLorne Park Secondary School
Secondary: PublicSt Martin Secondary School
Secondary: CatholicPort Credit Secondary School
Secondary: PublicCawthra Park Secondary School
Secondary: PublicFather Michael Goetz Secondary School
Secondary: Catholic-
Mississauga Valley Park
1275 Mississauga Valley Blvd, Mississauga ON L5A 3R8 3.73km -
Brentwood Park
496 Karen Pk Cres, Mississauga ON 3.75km -
Jack Darling Leash Free Dog Park
1180 Lakeshore Rd W, Mississauga ON L5H 1J4 4.16km
-
CIBC
5 Dundas St E (at Hurontario St.), Mississauga ON L5A 1V9 2.05km -
TD Bank Financial Group
100 City Centre Dr (in Square One Shopping Centre), Mississauga ON L5B 2C9 4.32km -
CIBC
4040 Creditview Rd (at Burnhamthorpe Rd W), Mississauga ON L5C 3Y8 4.9km
- 5 bath
- 4 bed
- 3500 sqft
831 Caldwell Avenue, Mississauga, Ontario • L5H 1Y8 • Lorne Park
- 4 bath
- 4 bed
- 2000 sqft
247 Cherry Post Drive North, Mississauga, Ontario • L5A 1J1 • Cooksville
- 4 bath
- 4 bed
- 2500 sqft
2401 Mississauga Road North, Mississauga, Ontario • L5H 2L4 • Sheridan
- 4 bath
- 4 bed
- 3000 sqft
22A Broadview Avenue, Mississauga, Ontario • L5H 2S9 • Port Credit


