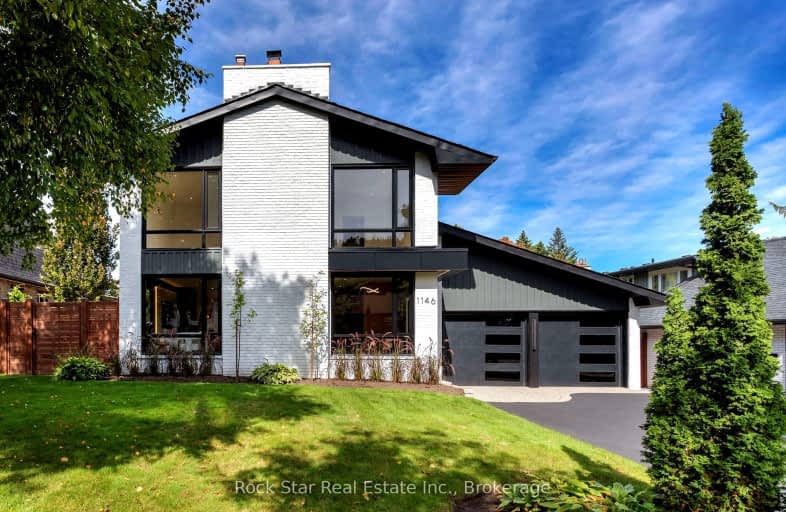Car-Dependent
- Most errands require a car.
Some Transit
- Most errands require a car.
Somewhat Bikeable
- Most errands require a car.

Oakridge Public School
Elementary: PublicThe Woodlands
Elementary: PublicHawthorn Public School
Elementary: PublicLorne Park Public School
Elementary: PublicSt Jerome Separate School
Elementary: CatholicMcBride Avenue Public School
Elementary: PublicErindale Secondary School
Secondary: PublicIona Secondary School
Secondary: CatholicThe Woodlands Secondary School
Secondary: PublicLorne Park Secondary School
Secondary: PublicSt Martin Secondary School
Secondary: CatholicFather Michael Goetz Secondary School
Secondary: Catholic-
Chuck's Roadhouse Bar And Grill
1151 Dundas Street W, Mississauga, ON L5C 1H7 0.92km -
Piatto Bistro
1646 Dundas Street W, Mississauga, ON L5C 1E6 1.73km -
Doolins Pub & Restaurant
1575 Clarkson Road, Mississauga, ON L5J 4V3 2.52km
-
French Corner Bakery & Patisserie
1224 Dundas Street W, Unit 114, Mississauga, ON L5C 4G7 0.89km -
Tim Hortons
1151 Dundas Street W, Mississauga, ON L5C 1H7 1.09km -
Tim Hortons
780 South Sheridan Way, Mississauga, ON L5H 1Z6 1.59km
-
Planet Fitness
1151 Dundas Street West, Mississauga, ON L5C 1C6 1.11km -
GoodLife Fitness
3045 Mavis Rd, Mississauga, ON L5C 1T7 1.86km -
Apex Optimal Performance
3350 Wolfedale Rd, Mississauga, ON L5C 1W4 2.26km
-
Shoppers Drug Mart
3052 Elmcreek Road, Unit 101, Mississauga, ON L5B 0L3 2km -
Woodland Pharmacy
3353 The Credit Woodlands, Mississauga, ON L5C 2K1 2.02km -
Sheridan Pharmacy
1960 Dundas Street W, Unit 2, Mississauga, ON L5K 2R9 2.68km
-
Katsuya
1224 Dundas Street W, Mississauga, ON L5C 4G7 0.85km -
Sultan Express
1100 Dundas St W, Mississauga, ON L5C 1E1 0.87km -
Bartos
1076 Dundas St W, Mississauga, ON L5C 4T1 0.89km
-
Westdale Mall Shopping Centre
1151 Dundas Street W, Mississauga, ON L5C 1C6 1.1km -
Sheridan Centre
2225 Erin Mills Pky, Mississauga, ON L5K 1T9 2.88km -
Deer Run Shopping Center
4040 Creditview Road, Mississauga, ON L5C 3Y8 3.14km
-
FreshCo
1151 Dundas Street W, Mississauga, ON L5C 1C4 1.03km -
Real Canadian Superstore
3045 Mavis Road, Mississauga, ON L5C 1T7 1.86km -
Healthy Planet Mississauga West
3029 Clayhill Road, Mississauga, ON L5B 4L2 2.44km
-
LCBO
3020 Elmcreek Road, Mississauga, ON L5B 4M3 1.93km -
Dial a Bottle
3000 Hurontario Street, Mississauga, ON L5B 4M4 3.63km -
LCBO
25 Hillcrest Avenue, Mississauga, ON L5B 1R1 3.7km
-
Canadian Tire Gas+
3020 Mavis Road, Mississauga, ON L5C 1T8 1.67km -
Lavoom Salon
7-6624 Centre Street S, Calgary, AB T2H 0C6 2697.73km -
Denny's Touchfree Car Wash Full Service
3436 Mavis Road, Mississauga, ON L5C 1T8 2.68km
-
Cineplex Odeon Corporation
100 City Centre Drive, Mississauga, ON L5B 2C9 4.59km -
Cineplex Cinemas Mississauga
309 Rathburn Road W, Mississauga, ON L5B 4C1 4.81km -
Cineplex - Winston Churchill VIP
2081 Winston Park Drive, Oakville, ON L6H 6P5 5.37km
-
Woodlands Branch Library
3255 Erindale Station Road, Mississauga, ON L5C 1L6 1.69km -
Lorne Park Library
1474 Truscott Drive, Mississauga, ON L5J 1Z2 2.31km -
Cooksville Branch Library
3024 Hurontario Street, Mississauga, ON L5B 4M4 3.59km
-
Pinewood Medical Centre
1471 Hurontario Street, Mississauga, ON L5G 3H5 3.68km -
Fusion Hair Therapy
33 City Centre Drive, Suite 680, Mississauga, ON L5B 2N5 4.85km -
The Credit Valley Hospital
2200 Eglinton Avenue W, Mississauga, ON L5M 2N1 5.52km
-
Gordon Lummiss Park
246 Paisley Blvd W, Mississauga ON L5B 3B4 2.63km -
Sawmill Creek
Sawmill Valley & Burnhamthorpe, Mississauga ON 3.48km -
Kid's Playtown Inc
2170 Dunwin Dr, Mississauga ON L5L 5M8 3.63km
-
CIBC
5 Dundas St E (at Hurontario St.), Mississauga ON L5A 1V9 3.64km -
BMO Bank of Montreal
100 City Centre Dr, Mississauga ON L5B 2C9 4.66km -
RBC Royal Bank
100 City Centre Dr, Mississauga ON L5B 2C9 4.89km
- 4 bath
- 4 bed
- 2500 sqft
1404 Tecumseh Park Drive, Mississauga, Ontario • L5H 2W6 • Lorne Park
- 4 bath
- 4 bed
- 2000 sqft
1035 Lorne Park Road, Mississauga, Ontario • L5H 2Z9 • Lorne Park
- 4 bath
- 4 bed
- 2500 sqft
818 Edistel Crescent, Mississauga, Ontario • L5H 1T4 • Lorne Park
- 4 bath
- 4 bed
- 2500 sqft
1076 Red Pine Crescent, Mississauga, Ontario • L5H 4C8 • Lorne Park
- 4 bath
- 4 bed
- 3000 sqft
1480 Ballyclare Drive, Mississauga, Ontario • L5C 1J5 • Erindale














