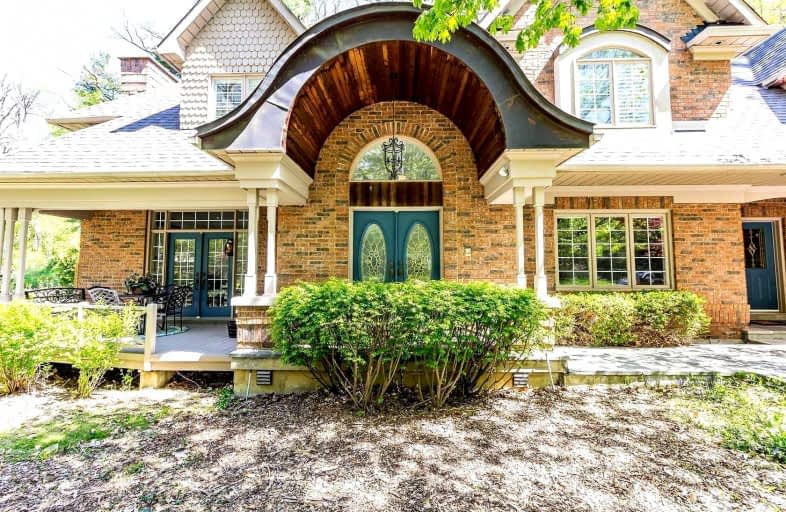
Kenollie Public School
Elementary: Public
1.27 km
Mary Fix Catholic School
Elementary: Catholic
1.29 km
Tecumseh Public School
Elementary: Public
1.27 km
Cashmere Avenue Public School
Elementary: Public
1.26 km
St Luke Catholic Elementary School
Elementary: Catholic
1.46 km
Floradale Public School
Elementary: Public
1.48 km
T. L. Kennedy Secondary School
Secondary: Public
2.63 km
The Woodlands Secondary School
Secondary: Public
2.84 km
Lorne Park Secondary School
Secondary: Public
3.14 km
St Martin Secondary School
Secondary: Catholic
1.83 km
Port Credit Secondary School
Secondary: Public
2.04 km
Father Michael Goetz Secondary School
Secondary: Catholic
3.18 km








