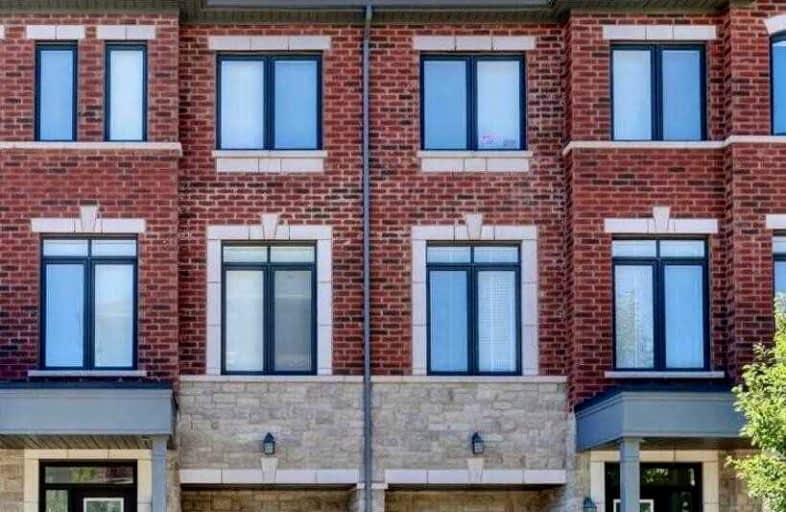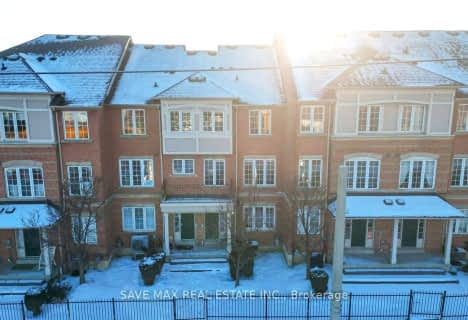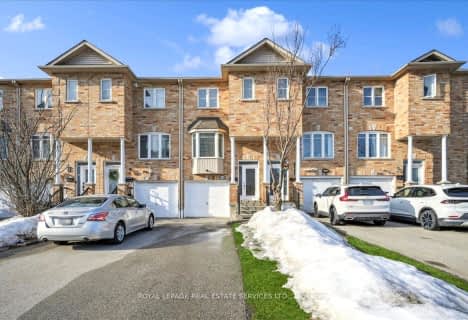

Queen Elizabeth Senior Public School
Elementary: PublicClifton Public School
Elementary: PublicMunden Park Public School
Elementary: PublicSt Timothy School
Elementary: CatholicCamilla Road Senior Public School
Elementary: PublicCorsair Public School
Elementary: PublicPeel Alternative South
Secondary: PublicPeel Alternative South ISR
Secondary: PublicSt Paul Secondary School
Secondary: CatholicGordon Graydon Memorial Secondary School
Secondary: PublicPort Credit Secondary School
Secondary: PublicCawthra Park Secondary School
Secondary: Public- — bath
- — bed
- — sqft
#209-180 Mississauga Valley Boulevard, Mississauga, Ontario • L5A 3M2 • Mississauga Valleys
- 2 bath
- 3 bed
- 1200 sqft
16-38 Fairview Road West, Mississauga, Ontario • L5B 4J8 • Fairview
- 2 bath
- 3 bed
- 1000 sqft
32-600 Silver Creek Boulevard, Mississauga, Ontario • L5A 2B4 • Mississauga Valleys
- 2 bath
- 3 bed
- 1200 sqft
100-400 Bloor Street, Mississauga, Ontario • L5A 3M8 • Mississauga Valleys
- 2 bath
- 3 bed
- 1400 sqft
102-3395 Cliff Road North, Mississauga, Ontario • L5A 3M7 • Mississauga Valleys
- 4 bath
- 4 bed
- 1600 sqft
10-199 Hillcrest Avenue, Mississauga, Ontario • L5B 4L5 • Cooksville
- 4 bath
- 3 bed
- 2000 sqft
25-230 Paisley Boulevard West, Mississauga, Ontario • L5B 0C5 • Cooksville
- 2 bath
- 3 bed
- 1400 sqft
28-400 Bloor Street, Mississauga, Ontario • L5A 3M8 • Mississauga Valleys













