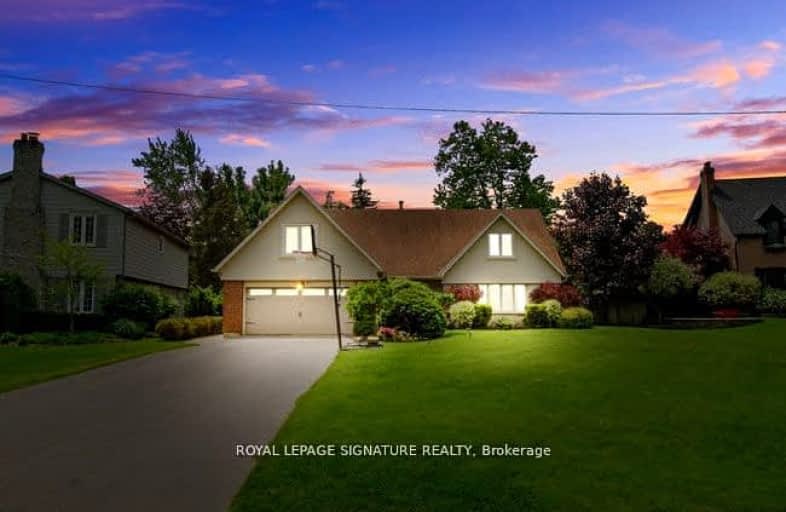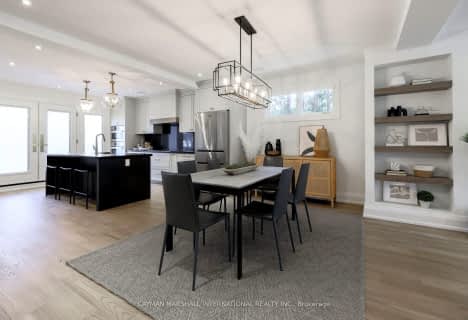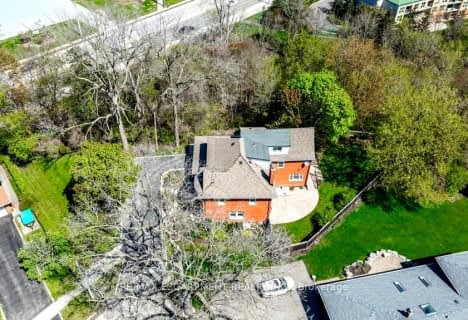Removed on Dec 03, 2024
Note: Property is not currently for sale or for rent.

-
Type: Detached
-
Style: 2-Storey
-
Size: 3500 sqft
-
Lot Size: 69.64 x 111.2 Feet
-
Age: 51-99 years
-
Taxes: $10,299 per year
-
Days on Site: 29 Days
-
Added: Nov 04, 2024 (4 weeks on market)
-
Updated:
-
Last Checked: 2 hours ago
-
MLS®#: W10405976
-
Listed By: Royal lepage signature realty
Located in the prestigious Mississauga Golf & Country Club, executive neighborhood, This executive home offers almost 5000 sq feet of living space with 450k+ spent on renovations. Dont miss out!!! Located on a quiet, child friendly street lined with mature trees and professionally landscaped grounds. Striking curb appeal with a modern look, blended with stucco, stone, & brick exterior. You're SOLD when you walk into a grand foyer with 20 ceilings that includes white oak hardwood flooring and staircase, modern rod iron railings and oversized windows with California shutters and pot lights. White oak hardwood flooring and oversized baseboards throughout the entire house brings out a modern touch. The spacious kitchen has built-in stainless-steel appliances, granite countertops and travertine floors making it a wonderful place to cook and gather with family and friends. The main floor offers 2 walkouts to the cedar deck that overlooks an especially wide back yard with perennial gardens and mature trees. Your second floor will be sure to impress with a grand hallway overlooking the main floor and 5 large bedrooms with large windows and 3 renovated travertine bathrooms. The principal bedroom has pot lights, a walk-in closet, ensuite with his & her sinks, and large oversized shower with massage jets. The second bedroom has built-in bookcases and desk, pot lights and 2 walk-in closets. The remaining 3 bedrooms all have huge windows & double door closets. The lower level includes laminate/ white oak flooring, pot lights, an oversized games room with wet bar, built-in benches for extra storage and an exercise room or 6 bedroom, with 3 piece ensuite. Will defiantly not be disappointed.
Extras
White oak hardwood, U/L staircase Modern Iron Railings, stucco (2022) pot lights galore garb gas & elec f/p, cedar deck, , all w/cov & calif shutters, all ELF, I/G system, Alarm, A/C2022, furnace, gas barq hook up. To many to list..
Property Details
Facts for 2080 Chippewa Trail, Mississauga
Status
Days on Market: 29
Last Status: Terminated
Sold Date: Jan 02, 2025
Closed Date: Nov 30, -0001
Expiry Date: Mar 04, 2025
Unavailable Date: Dec 03, 2024
Input Date: Nov 04, 2024
Prior LSC: Listing with no contract changes
Property
Status: Sale
Property Type: Detached
Style: 2-Storey
Size (sq ft): 3500
Age: 51-99
Area: Mississauga
Community: Sheridan
Availability Date: Flexible
Inside
Bedrooms: 5
Bedrooms Plus: 1
Bathrooms: 5
Kitchens: 1
Rooms: 9
Den/Family Room: Yes
Air Conditioning: Central Air
Fireplace: Yes
Washrooms: 5
Building
Basement: Finished
Heat Type: Forced Air
Heat Source: Gas
Exterior: Brick
Exterior: Stucco/Plaster
Water Supply: Municipal
Special Designation: Unknown
Parking
Driveway: Lane
Garage Spaces: 2
Garage Type: Attached
Covered Parking Spaces: 6
Total Parking Spaces: 8
Fees
Tax Year: 2024
Tax Legal Description: Plan M25 Lot 96
Taxes: $10,299
Highlights
Feature: Golf
Land
Cross Street: Mississauga Rd/Shawa
Municipality District: Mississauga
Fronting On: West
Parcel Number: 134410692
Pool: None
Sewer: Sewers
Lot Depth: 111.2 Feet
Lot Frontage: 69.64 Feet
Lot Irregularities: 92.95 Rear Property P
Additional Media
- Virtual Tour: https://sites.happyhousegta.com/vd/141728376
Rooms
Room details for 2080 Chippewa Trail, Mississauga
| Type | Dimensions | Description |
|---|---|---|
| Foyer Main | 3.90 x 6.60 | Circular Oak Stairs, Hardwood Floor |
| Living Main | 5.82 x 4.05 | Hardwood Floor, Crown Moulding, Pot Lights |
| Dining Main | 4.63 x 3.84 | Hardwood Floor, Crown Moulding, Large Window |
| Kitchen Main | 3.17 x 4.05 | Eat-In Kitchen, Granite Counter, B/I Appliances |
| Family Main | 5.82 x 4.05 | Hardwood Floor, Gas Fireplace, W/O To Deck |
| Laundry Main | 3.08 x 2.56 | B/I Shelves, Granite Counter, Large Closet |
| Prim Bdrm 2nd | 5.94 x 4.91 | Hardwood Floor, W/I Closet, 5 Pc Ensuite |
| 2nd Br 2nd | 3.93 x 4.60 | Hardwood Floor, W/I Closet, 5 Pc Ensuite |
| 3rd Br 2nd | 4.30 x 3.84 | Hardwood Floor, Double Closet, Large Window |
| 4th Br 2nd | 3.08 x 3.84 | Hardwood Floor, Double Closet, Large Window |
| 5th Br 2nd | 3.08 x 3.84 | Hardwood Floor, Double Closet, Large Window |
| Rec Lower | 7.28 x 7.96 | Laminate, Wet Bar, Fireplace |
| XXXXXXXX | XXX XX, XXXX |
XXXXXXX XXX XXXX |
|
| XXX XX, XXXX |
XXXXXX XXX XXXX |
$X,XXX,XXX | |
| XXXXXXXX | XXX XX, XXXX |
XXXXXXX XXX XXXX |
|
| XXX XX, XXXX |
XXXXXX XXX XXXX |
$X,XXX,XXX | |
| XXXXXXXX | XXX XX, XXXX |
XXXXXXX XXX XXXX |
|
| XXX XX, XXXX |
XXXXXX XXX XXXX |
$X,XXX,XXX | |
| XXXXXXXX | XXX XX, XXXX |
XXXXXXX XXX XXXX |
|
| XXX XX, XXXX |
XXXXXX XXX XXXX |
$X,XXX,XXX | |
| XXXXXXXX | XXX XX, XXXX |
XXXXXXX XXX XXXX |
|
| XXX XX, XXXX |
XXXXXX XXX XXXX |
$X,XXX,XXX | |
| XXXXXXXX | XXX XX, XXXX |
XXXXXXX XXX XXXX |
|
| XXX XX, XXXX |
XXXXXX XXX XXXX |
$X,XXX,XXX | |
| XXXXXXXX | XXX XX, XXXX |
XXXXXXX XXX XXXX |
|
| XXX XX, XXXX |
XXXXXX XXX XXXX |
$X,XXX,XXX | |
| XXXXXXXX | XXX XX, XXXX |
XXXXXXX XXX XXXX |
|
| XXX XX, XXXX |
XXXXXX XXX XXXX |
$X,XXX,XXX |
| XXXXXXXX XXXXXXX | XXX XX, XXXX | XXX XXXX |
| XXXXXXXX XXXXXX | XXX XX, XXXX | $2,335,800 XXX XXXX |
| XXXXXXXX XXXXXXX | XXX XX, XXXX | XXX XXXX |
| XXXXXXXX XXXXXX | XXX XX, XXXX | $2,298,800 XXX XXXX |
| XXXXXXXX XXXXXXX | XXX XX, XXXX | XXX XXXX |
| XXXXXXXX XXXXXX | XXX XX, XXXX | $2,348,800 XXX XXXX |
| XXXXXXXX XXXXXXX | XXX XX, XXXX | XXX XXXX |
| XXXXXXXX XXXXXX | XXX XX, XXXX | $2,258,800 XXX XXXX |
| XXXXXXXX XXXXXXX | XXX XX, XXXX | XXX XXXX |
| XXXXXXXX XXXXXX | XXX XX, XXXX | $2,258,000 XXX XXXX |
| XXXXXXXX XXXXXXX | XXX XX, XXXX | XXX XXXX |
| XXXXXXXX XXXXXX | XXX XX, XXXX | $2,388,800 XXX XXXX |
| XXXXXXXX XXXXXXX | XXX XX, XXXX | XXX XXXX |
| XXXXXXXX XXXXXX | XXX XX, XXXX | $2,350,000 XXX XXXX |
| XXXXXXXX XXXXXXX | XXX XX, XXXX | XXX XXXX |
| XXXXXXXX XXXXXX | XXX XX, XXXX | $2,469,900 XXX XXXX |

Oakridge Public School
Elementary: PublicHawthorn Public School
Elementary: PublicLorne Park Public School
Elementary: PublicSt Jerome Separate School
Elementary: CatholicTecumseh Public School
Elementary: PublicWhiteoaks Public School
Elementary: PublicErindale Secondary School
Secondary: PublicIona Secondary School
Secondary: CatholicThe Woodlands Secondary School
Secondary: PublicLorne Park Secondary School
Secondary: PublicSt Martin Secondary School
Secondary: CatholicFather Michael Goetz Secondary School
Secondary: Catholic-
Jack Darling Memorial Park
1180 Lakeshore Rd W, Mississauga ON L5H 1J4 2.4km -
Port Credit Memorial Park
32 Stavebank Rd, Mississauga ON 3.76km -
J. J. Plaus Park
50 Stavebank Rd S, Mississauga ON 3.98km
-
TD Bank Financial Group
3005 Mavis Rd, Mississauga ON L5C 1T7 2.77km -
Scotiabank
3295 Kirwin Ave, Mississauga ON L5A 4K9 4.63km -
TD Bank Financial Group
100 City Centre Dr (in Square One Shopping Centre), Mississauga ON L5B 2C9 5.69km
- 6 bath
- 5 bed
- 3500 sqft
1207 Lorne Park Road, Mississauga, Ontario • L5H 3A7 • Lorne Park
- 6 bath
- 5 bed
- 3500 sqft
1567 Steveles Crescent, Mississauga, Ontario • L5J 1H8 • Clarkson




