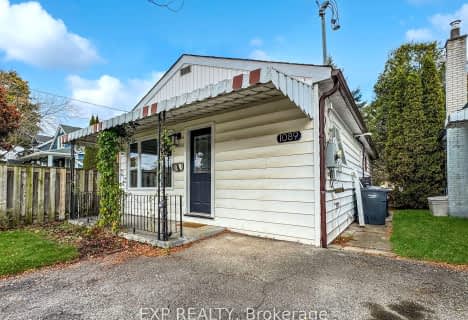
Peel Alternative - South Elementary
Elementary: Public
2.36 km
Westacres Public School
Elementary: Public
1.56 km
St Edmund Separate School
Elementary: Catholic
0.63 km
Queen of Heaven School
Elementary: Catholic
2.48 km
Sir Adam Beck Junior School
Elementary: Public
1.69 km
Allan A Martin Senior Public School
Elementary: Public
1.76 km
Peel Alternative South
Secondary: Public
1.55 km
Peel Alternative South ISR
Secondary: Public
1.55 km
St Paul Secondary School
Secondary: Catholic
2.55 km
Gordon Graydon Memorial Secondary School
Secondary: Public
1.61 km
Glenforest Secondary School
Secondary: Public
3.53 km
Cawthra Park Secondary School
Secondary: Public
2.69 km





