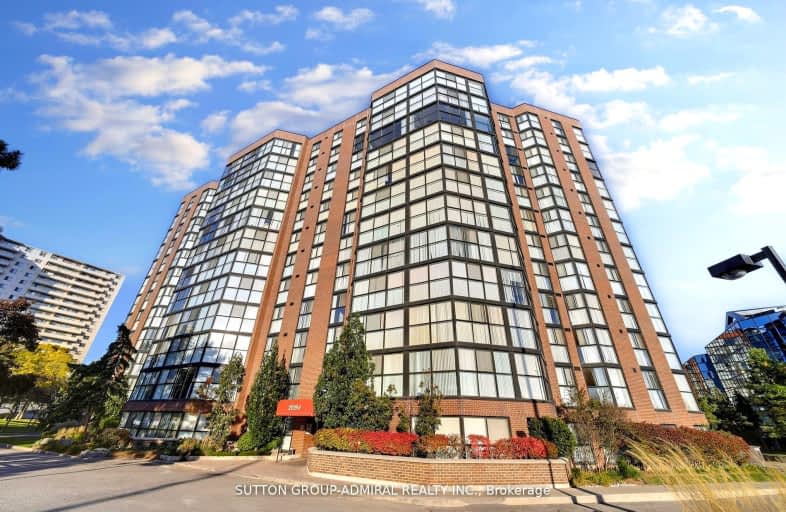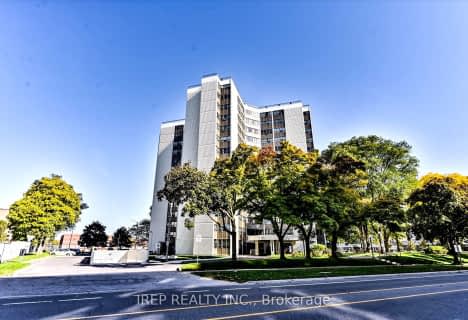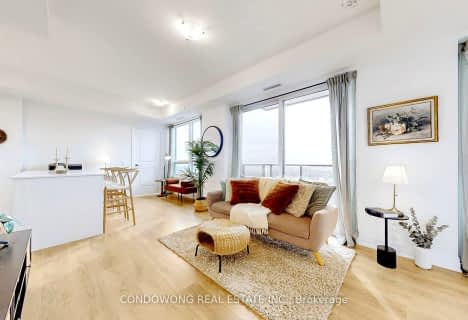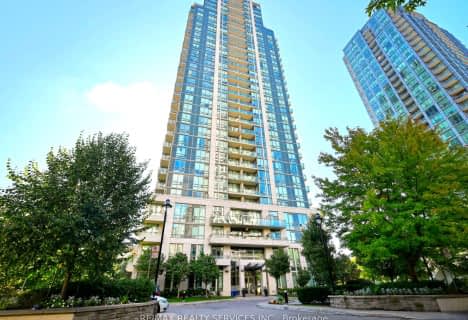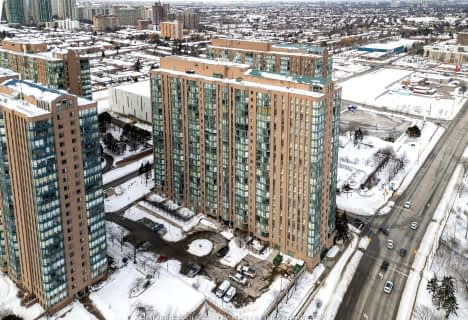Car-Dependent
- Almost all errands require a car.
Good Transit
- Some errands can be accomplished by public transportation.
Bikeable
- Some errands can be accomplished on bike.

Queen Elizabeth Senior Public School
Elementary: PublicClifton Public School
Elementary: PublicSt Catherine of Siena School
Elementary: CatholicSt Timothy School
Elementary: CatholicCamilla Road Senior Public School
Elementary: PublicCorsair Public School
Elementary: PublicPeel Alternative South
Secondary: PublicPeel Alternative South ISR
Secondary: PublicSt Paul Secondary School
Secondary: CatholicT. L. Kennedy Secondary School
Secondary: PublicPort Credit Secondary School
Secondary: PublicCawthra Park Secondary School
Secondary: Public-
Rabba Fine Foods
2090 Hurontario Street, Mississauga 0.15km -
Hasty Market
100 Queensway West, Mississauga 0.53km -
Rabba Fine Foods
2325 Hurontario Street, Mississauga 0.62km
-
The Beer Store
3154 Hurontario Street, Mississauga 1.99km -
LCBO
25 Hillcrest Avenue, Mississauga 2.01km -
LCBO
3020 Elmcreek Road, Mississauga 2.37km
-
Subway
2100 Hurontario Street, Mississauga 0.13km -
Waffle Yum
65 North Service Road, Mississauga 0.27km -
Druxy's Famous Deli
15 Bronte College Court, Mississauga 0.35km
-
Starbucks
2100 Hurontario Street, Mississauga 0.1km -
Tim Hortons
100 Queensway West, Mississauga 0.5km -
Starbucks
9-100 Queensway West, Mississauga 0.51km
-
CIBC Branch (Cash at ATM only)
33 Queensway West, Mississauga 0.58km -
Banque Laurentienne Du Canada
2515 Hurontario Street, Mississauga 1.32km -
TD Canada Trust Branch and ATM
2580 Hurontario Street, Mississauga 1.39km
-
HUSKY
155 North Service Road, Mississauga 0.49km -
Magellan Energy Ltd
1370 Hurontario Street, Mississauga 1.3km -
Petro-Canada
1175 Hurontario Street, Mississauga 1.89km
-
SKIF Karate For You Mississauga
2233 Hurontario Street, Mississauga 0.34km -
House next to One Health Club
0A7-2054 Excalibur Way, Mississauga 1.09km -
One Health Clubs
2021 Cliff Road, Mississauga 1.11km
-
Camilla Park
Mississauga 0.42km -
Hancock Woodlands Park
Mississauga 0.5km -
Cooksville Common
2326 Park Towers Avenue, Mississauga 0.67km
-
Cooksville Library
212-3024 Hurontario Street, Mississauga 1.62km -
Port Credit Memorial Arena Pop Up Library
40 Stavebank Road N, Mississauga 2.29km -
Port Credit Library
20 Lakeshore Road East, Mississauga 2.51km
-
TDI Chronic Pain and Medical Assessment Inc
2233 Hurontario Street, Mississauga 0.34km -
COVID-19 Assessment Centre
15 Bronte College Court, Mississauga 0.36km -
Trillium Health Partners - Mississauga Hospital
100 Queensway West, Mississauga 0.42km
-
Hiway 10 Pharmacy
2100 Hurontario Street Unit 6, Mississauga 0.1km -
All Care Pharmacy
2233 Hurontario Street, Mississauga 0.34km -
SMN Drugs Ltd
2233 Hurontario Street, Mississauga 0.36km
-
King 10 Plaza
2550 Hurontario Street, Mississauga 1.35km -
Newin Centre Mall
2580 Shepard Avenue, Mississauga 1.43km -
Franky hairstyling barber shop
2580 Shepard Avenue, Mississauga 1.43km
-
Soarin Canada Custom Apparel
2325 Hurontario Street Suite # 315, Mississauga 0.62km -
Fred's Kitchen
2515 Hurontario Street, Mississauga 1.3km -
Bar 4 U
35 King Street East, Mississauga 1.35km
- 2 bath
- 2 bed
- 800 sqft
3005-80 Absolute Avenue, Mississauga, Ontario • L4Z 0A5 • City Centre
- 2 bath
- 2 bed
- 700 sqft
815-21 PARK Street East, Mississauga, Ontario • L5G 1L7 • Port Credit
- 2 bath
- 2 bed
- 1000 sqft
06-634 Shoreline Drive, Mississauga, Ontario • L5B 0A7 • Cooksville
- 2 bath
- 3 bed
- 1200 sqft
PH03-2323 Confederation Parkway, Mississauga, Ontario • L5B 1R6 • Cooksville
- 2 bath
- 2 bed
- 1000 sqft
913-145 Hillcrest Avenue, Mississauga, Ontario • L5B 3Z1 • Cooksville
- 2 bath
- 2 bed
- 700 sqft
3801-50 Absolute Avenue, Mississauga, Ontario • L4Z 0A9 • City Centre
- 1 bath
- 2 bed
- 700 sqft
2305-60 Absolute Avenue, Mississauga, Ontario • L4Z 0A9 • City Centre
