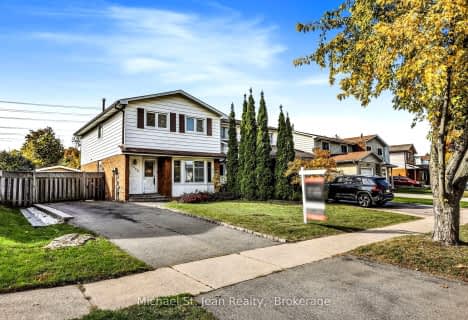
Thorn Lodge Public School
Elementary: Public
1.44 km
Homelands Senior Public School
Elementary: Public
0.90 km
ÉÉC Saint-Jean-Baptiste
Elementary: Catholic
1.54 km
Sheridan Park Public School
Elementary: Public
0.45 km
St Francis of Assisi School
Elementary: Catholic
1.00 km
St Margaret of Scotland School
Elementary: Catholic
1.44 km
Erindale Secondary School
Secondary: Public
1.12 km
Clarkson Secondary School
Secondary: Public
3.09 km
Iona Secondary School
Secondary: Catholic
1.48 km
The Woodlands Secondary School
Secondary: Public
3.81 km
Lorne Park Secondary School
Secondary: Public
2.87 km
St Martin Secondary School
Secondary: Catholic
3.57 km



