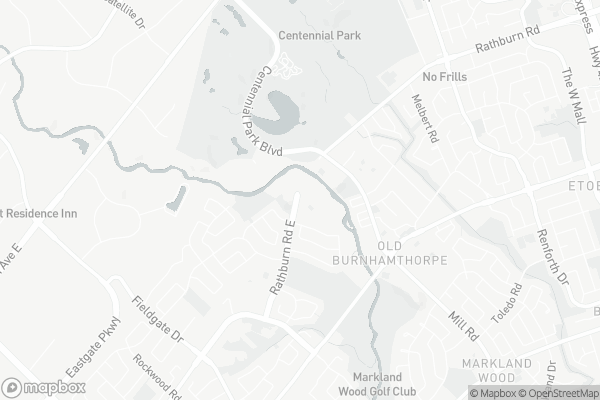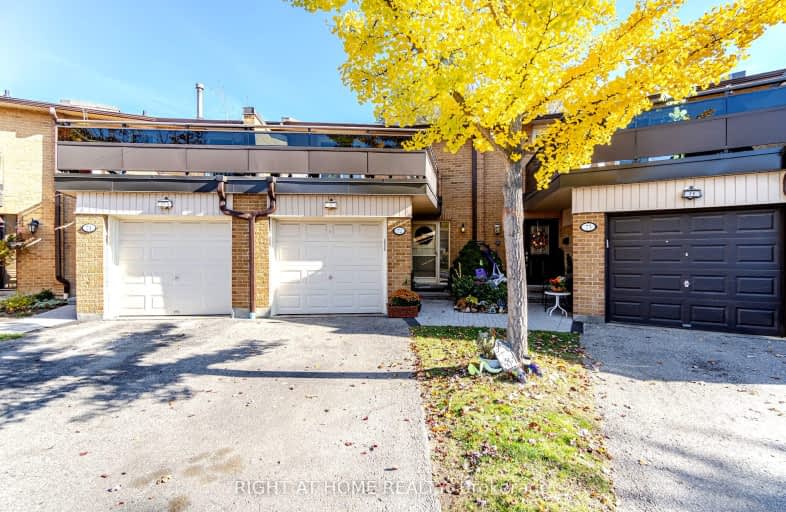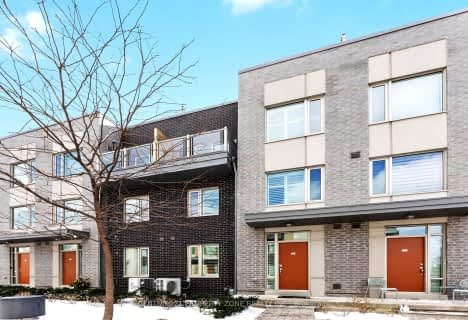Car-Dependent
- Most errands require a car.
Some Transit
- Most errands require a car.
Somewhat Bikeable
- Most errands require a car.

Seneca School
Elementary: PublicMill Valley Junior School
Elementary: PublicHollycrest Middle School
Elementary: PublicSts Martha & Mary Separate School
Elementary: CatholicMillwood Junior School
Elementary: PublicForest Glen Public School
Elementary: PublicBurnhamthorpe Collegiate Institute
Secondary: PublicSilverthorn Collegiate Institute
Secondary: PublicApplewood Heights Secondary School
Secondary: PublicPhilip Pocock Catholic Secondary School
Secondary: CatholicGlenforest Secondary School
Secondary: PublicMichael Power/St Joseph High School
Secondary: Catholic-
The Pump On the Rathburn
1891 Rathburn Road E, Unit 16, Mississauga, ON L4W 3Z3 0.81km -
The Markland Pub & Eatery
666 Burnhamthorpe Road, Toronto, ON M9C 2Z4 1.17km -
The Irish Shebeen
5555 Eglinton Avenue W, Etobicoke, ON M9C 5K5 1.27km
-
Starbucks
666 Burnhamthorpe Road, Toronto, ON M9C 2Z4 1.26km -
Tim Horton's
5555 Eglinton Avenue W, Etobicoke, ON M9C 5M1 1.28km -
Cafe Sympatico
666 Burnhamthorpe Road, Etobicoke, ON M9C 2Z4 1.17km
-
Konga Fitness
4995 Timberlea Boulevard, Unit 6, Mississauga, ON L4W 2S2 3.85km -
F45 Training
50 Burnhamthorpe Road W, Unit 68, Mississauga, ON L5B 3C2 6.73km -
Habitual Fitness & Lifestyle
3611 Mavis Road, Units 12-15, Mississauga, ON L5C 1T7 8.46km
-
Shoppers Drug Mart
1891 Rathburn Road E, Mississauga, ON L4W 3Z3 0.77km -
Shoppers Drug Mart
666 Burnhamthorpe Road, Toronto, ON M9C 2Z4 1.19km -
Markland Wood Pharmacy
4335 Bloor Street W, Toronto, ON M9C 2A5 1.84km
-
China China Place
1891 Rathburn Road East, Mississauga, ON L4W 3Z3 0.78km -
Papa Johns Pizza
18-1891 Rathburn Road E, Mississauga, ON L4W 3Z3 0.78km -
Pizza Hut
666 Burnhamthorpe Road, Etobicoke, ON M9C 2Z3 1.17km
-
Dixie Park
1550 S Gateway Road, Mississauga, ON L4W 5J1 2.13km -
Rockwood Mall
4141 Dixie Road, Mississauga, ON L4W 1V5 2.14km -
Rockwood Mall
4141 Dixie Road, Mississauga, ON L4W 3X3 2.23km
-
Longos
1891 Rathburn Rd E, Mississauga, ON L4W 3Z3 0.76km -
Hasty Market
666 Burnhamthorpe Road, Etobicoke, ON M9C 2Z4 1.17km -
Chris' No Frills
460 Renforth Drive, Toronto, ON M9C 2N2 1.31km
-
LCBO
662 Burnhamthorpe Road, Etobicoke, ON M9C 2Z4 1.18km -
The Beer Store
666 Burhhamthorpe Road, Toronto, ON M9C 2Z4 1.31km -
The Beer Store
4141 Dixie Road, Mississauga, ON L4W 1V5 2.2km
-
Saturn Shell
677 Burnhamthorpe Road, Etobicoke, ON M9C 2Z5 1.24km -
Petro-Canada
5495 Eglinton Avenue W, Toronto, ON M9C 5K5 1.4km -
Ontario Energy Group
5155 Spectrum Way, Unit 6, Mississauga, ON L4W 5A1 1.78km
-
Stage West All Suite Hotel & Theatre Restaurant
5400 Dixie Road, Mississauga, ON L4W 4T4 3.18km -
Cinéstarz
377 Burnhamthorpe Road E, Mississauga, ON L4Z 1C7 5.24km -
Kingsway Theatre
3030 Bloor Street W, Toronto, ON M8X 1C4 6.44km
-
Elmbrook Library
2 Elmbrook Crescent, Toronto, ON M9C 5B4 2.03km -
Burnhamthorpe Branch Library
1350 Burnhamthorpe Road E, Mississauga, ON L4Y 3V9 2.48km -
Toronto Public Library Eatonville
430 Burnhamthorpe Road, Toronto, ON M9B 2B1 2.68km
-
Queensway Care Centre
150 Sherway Drive, Etobicoke, ON M9C 1A4 4.4km -
Trillium Health Centre - Toronto West Site
150 Sherway Drive, Toronto, ON M9C 1A4 4.41km -
Fusion Hair Therapy
33 City Centre Drive, Suite 680, Mississauga, ON L5B 2N5 6.57km
-
Ravenscrest Park
305 Martin Grove Rd, Toronto ON M1M 1M1 3.6km -
Richview Barber Shop
Toronto ON 4.52km -
Mississauga Valley Park
1275 Mississauga Valley Blvd, Mississauga ON L5A 3R8 5.9km
-
Scotiabank
4715 Tahoe Blvd (Eastgate), Mississauga ON L4W 0B4 1.41km -
Scotiabank
1825 Dundas St E (Wharton Way), Mississauga ON L4X 2X1 2.98km -
RBC Royal Bank
1530 Dundas St E, Mississauga ON L4X 1L4 3.51km
For Sale
More about this building
View 2120 Rathburn Road East, Mississauga- 3 bath
- 3 bed
- 1200 sqft
28-19 Valhalla Inn Road, Toronto, Ontario • M9B 0B3 • Islington-City Centre West
- 3 bath
- 3 bed
- 1600 sqft
24-18 Applewood Lane, Toronto, Ontario • M9C 0C1 • Etobicoke West Mall
- 4 bath
- 3 bed
- 1200 sqft
14-2120 Rathburn Road East, Mississauga, Ontario • L4W 2S8 • Rathwood
- 3 bath
- 3 bed
- 1200 sqft
TH5-48 Old Burnhamthorpe Road, Toronto, Ontario • M9C 3J5 • Eringate-Centennial-West Deane
- 4 bath
- 3 bed
- 1200 sqft
30-2120 Rathburn Road East, Mississauga, Ontario • L4W 2S8 • Rathwood
- 2 bath
- 3 bed
- 1200 sqft
16-17 Centennial Park Road, Toronto, Ontario • M9C 4W8 • Eringate-Centennial-West Deane
- 3 bath
- 3 bed
- 1400 sqft
111-2 Valhalla Inn Road, Toronto, Ontario • M9B 6C3 • Islington-City Centre West
- 3 bath
- 3 bed
- 1000 sqft
91-92 Permfield Path, Toronto, Ontario • M9C 4Y5 • Etobicoke West Mall
- 3 bath
- 3 bed
- 1200 sqft
52-580 Renforth Drive, Toronto, Ontario • M9C 2N5 • Eringate-Centennial-West Deane
- 3 bath
- 3 bed
- 1400 sqft
103-366 The East Mall, Toronto, Ontario • M9B 6C6 • Islington-City Centre West
- 3 bath
- 3 bed
- 1200 sqft
33-39 Permfield Path, Toronto, Ontario • M9C 4Y5 • Etobicoke West Mall
- 3 bath
- 3 bed
- 1200 sqft
TH12-15 Valhalla Inn Road, Toronto, Ontario • M9B 0B3 • Islington-City Centre West














