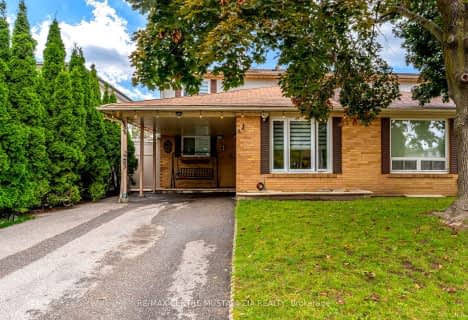Sold on Oct 14, 2015
Note: Property is not currently for sale or for rent.

-
Type: Detached
-
Style: 2-Storey
-
Lot Size: 59 x 111.15 Feet
-
Age: No Data
-
Taxes: $4,524 per year
-
Days on Site: 35 Days
-
Added: Sep 09, 2015 (1 month on market)
-
Updated:
-
Last Checked: 8 hours ago
-
MLS®#: W3307601
-
Listed By: Sutton group-summit realty inc., brokerage
Beautifully Renovated & Updated 2 Stry Home In High Demand Lakeview, Hardwood Floors Thru-Out. Fabulous Renovated Kitchen With B/I S/S Appl, European Rangehood + Stone Backsplash, Undercounter Lighting. New Roof Newer Windows. Formal Sep. Living Rm + Dining Rm. Open Concept Kitchen + Family Rm. Spacious Master Bedrm W/ Renovated Bath W/ Skylight. Oak Staircase. Newer Cac, Freshly Painted. Prof Finished Rec Rm W/ Wood Burning F.P.. Cont In Brkrg Rmrks
Extras
S/S Appl, B/I Oven, B/I Cooktop. Reno Kit W/ Maple Cabinetry + Granite Cntrtps, + Spacious Pantry. Vinyl Double Pane Windows. Newer 40 Yr Shingle, Energy Eff Furnace, Renovated Mbr Spa, All Blinds, All Elf's. Storm Dr, Lead Dr, Washer&Dryer
Property Details
Facts for 2180 Stanfield Road, Mississauga
Status
Days on Market: 35
Last Status: Sold
Sold Date: Oct 14, 2015
Closed Date: Dec 31, 2015
Expiry Date: Dec 30, 2015
Sold Price: $760,500
Unavailable Date: Oct 14, 2015
Input Date: Sep 09, 2015
Property
Status: Sale
Property Type: Detached
Style: 2-Storey
Area: Mississauga
Community: Lakeview
Availability Date: 30-60 Tba
Inside
Bedrooms: 4
Bathrooms: 4
Kitchens: 1
Rooms: 8
Den/Family Room: Yes
Air Conditioning: Central Air
Fireplace: Yes
Laundry Level: Lower
Central Vacuum: Y
Washrooms: 4
Building
Basement: Finished
Heat Type: Forced Air
Heat Source: Gas
Exterior: Alum Siding
Exterior: Brick
UFFI: No
Water Supply: Municipal
Special Designation: Unknown
Retirement: N
Parking
Driveway: Private
Garage Spaces: 2
Garage Type: Built-In
Covered Parking Spaces: 5
Fees
Tax Year: 2015
Taxes: $4,524
Highlights
Feature: Fenced Yard
Feature: Hospital
Feature: Public Transit
Feature: Rec Centre
Feature: School
Land
Cross Street: Stanfield/ Queensway
Municipality District: Mississauga
Fronting On: West
Pool: None
Sewer: Sewers
Lot Depth: 111.15 Feet
Lot Frontage: 59 Feet
Lot Irregularities: Irregular
Zoning: Residential
Additional Media
- Virtual Tour: http://www.myvisuallistings.com/vtnb/190105
Rooms
Room details for 2180 Stanfield Road, Mississauga
| Type | Dimensions | Description |
|---|---|---|
| Kitchen Main | 3.05 x 4.27 | Updated, Wood Floor, Granite Counter |
| Family Main | 3.00 x 4.27 | Wood Floor, W/O To Deck, Open Concept |
| Dining Main | 3.66 x 3.66 | Formal Rm, French Doors, Hardwood Floor |
| Living Main | 3.66 x 5.48 | Formal Rm, Crown Moulding, Hardwood Floor |
| Master 2nd | 3.44 x 6.22 | Hardwood Floor, His/Hers Closets, 4 Pc Ensuite |
| 2nd Br 2nd | 3.06 x 3.81 | Hardwood Floor, Wainscotting, Closet |
| 3rd Br 2nd | 3.20 x 3.47 | Hardwood Floor, Closet |
| 4th Br 2nd | 3.06 x 3.41 | Hardwood Floor, Closet |
| Laundry Lower | 2.31 x 2.34 | Ceramic Floor, Separate Rm |
| Rec Lower | 3.96 x 5.03 | Wet Bar, Parquet Floor, Wainscotting |
| Family Lower | 5.18 x 7.01 | Brick Fireplace, B/I Shelves |
| XXXXXXXX | XXX XX, XXXX |
XXXX XXX XXXX |
$XXX,XXX |
| XXX XX, XXXX |
XXXXXX XXX XXXX |
$XXX,XXX |
| XXXXXXXX XXXX | XXX XX, XXXX | $760,500 XXX XXXX |
| XXXXXXXX XXXXXX | XXX XX, XXXX | $799,900 XXX XXXX |

Westacres Public School
Elementary: PublicSt Dominic Separate School
Elementary: CatholicSt Edmund Separate School
Elementary: CatholicQueen of Heaven School
Elementary: CatholicMunden Park Public School
Elementary: PublicAllan A Martin Senior Public School
Elementary: PublicPeel Alternative South
Secondary: PublicPeel Alternative South ISR
Secondary: PublicSt Paul Secondary School
Secondary: CatholicGordon Graydon Memorial Secondary School
Secondary: PublicApplewood Heights Secondary School
Secondary: PublicCawthra Park Secondary School
Secondary: Public- 3 bath
- 4 bed
- 1500 sqft
2283 Delkus Crescent, Mississauga, Ontario • L5A 1K8 • Cooksville

