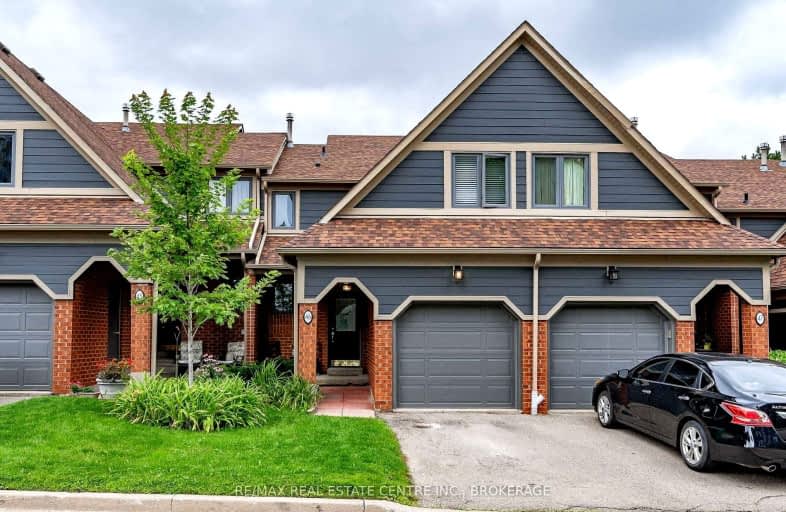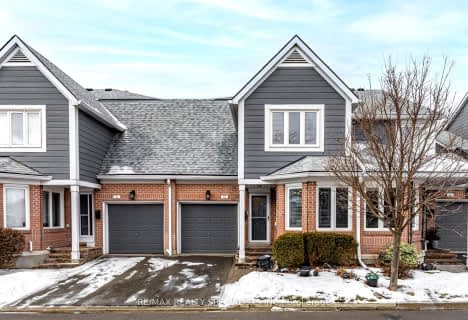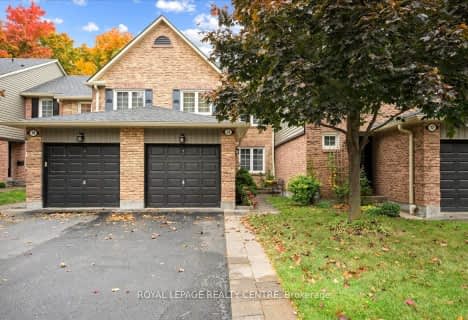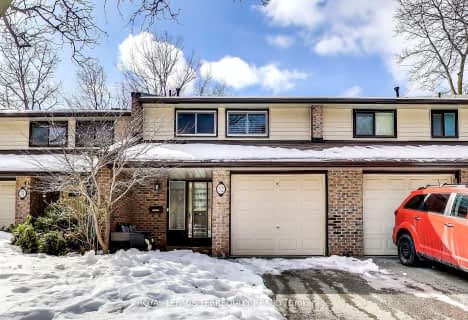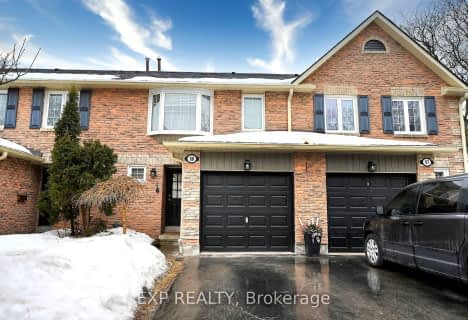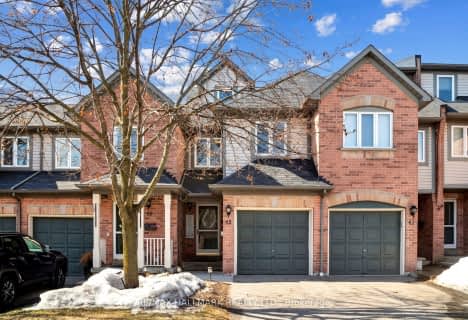Car-Dependent
- Most errands require a car.
Good Transit
- Some errands can be accomplished by public transportation.
Bikeable
- Some errands can be accomplished on bike.

St Mark Separate School
Elementary: CatholicSt Clare School
Elementary: CatholicSawmill Valley Public School
Elementary: PublicBrookmede Public School
Elementary: PublicErin Mills Middle School
Elementary: PublicSt Margaret of Scotland School
Elementary: CatholicErindale Secondary School
Secondary: PublicThe Woodlands Secondary School
Secondary: PublicLoyola Catholic Secondary School
Secondary: CatholicJohn Fraser Secondary School
Secondary: PublicRick Hansen Secondary School
Secondary: PublicSt Aloysius Gonzaga Secondary School
Secondary: Catholic-
Abbey Road Pub & Patio
3200 Erin Mills Parkway, Mississauga, ON L5L 1W8 1.31km -
Erin Mills Pump & Patio
1900 Dundas Street W, Mississauga, ON L5K 1P9 2.03km -
Mulligan's Pub & Grill
2458 Dundas Street W, Mississauga, ON L5K 1R8 2.34km
-
Real Fruit Bubble Tea
2150 Burnhamthorpe Road W, Mississauga, ON L5L 0.34km -
Tim Hortons
3476 Glen Erin Drive, Mississauga, ON L5L 1V3 1.05km -
Life Cafe
3055 Pepper Mill Court, Mississauga, ON L5L 4X5 1.77km
-
Shoppers Drug Mart
2126 Burnhamthorpe Road W, Mississauga, ON L5L 3A2 0.4km -
Erin Mills IDA Pharmacy
4099 Erin Mills Pky, Mississauga, ON L5L 3P9 0.62km -
Glen Erin Pharmacy
2318 Dunwin Drive, Mississauga, ON L5L 1C7 1.63km
-
Coop Wicked Chicken
50-90 Burnhamthorpe Road W, Mississauga, ON L5L 3M4 0.18km -
Pita Land
2150 Burnhamthorpe Rd W, Mississauga, ON L5L 3A2 0.17km -
Pizza Pizza
2150 Burnhamthorpe Road W, Mississauga, ON L5L 3A2 0.3km
-
South Common Centre
2150 Burnhamthorpe Road W, Mississauga, ON L5L 3A2 0.3km -
South Common Centre
2150 Burnhamthorpe Road W, Mississauga, ON L5L 3A2 0.17km -
The Chase Square
1675 The Chase, Mississauga, ON L5M 5Y7 2.43km
-
Peter's No Frills
2150 Burnhamthorpe Road W, Mississauga, ON L5L 3A2 0.17km -
Food Basics
3476 Glen Erin Drive, Mississauga, ON L5L 3R4 0.99km -
Longos
3163 Winston Churchill Boulevard, Mississauga, ON L5L 2W1 2.15km
-
LCBO
2458 Dundas Street W, Mississauga, ON L5K 1R8 2.23km -
LCBO
5100 Erin Mills Parkway, Suite 5035, Mississauga, ON L5M 4Z5 2.26km -
LCBO
128 Queen Street S, Centre Plaza, Mississauga, ON L5M 1K8 4.8km
-
Petro-Canada
4140 Erin Mills Parkway, Mississauga, ON L5L 2M1 0.64km -
Shell
3020 Unity Drive, Mississauga, ON L5L 4L1 1.68km -
Petro Canada
3425 Winston Churchill Boulevard, Mississauga, ON L5L 3R5 1.71km
-
Cineplex - Winston Churchill VIP
2081 Winston Park Drive, Oakville, ON L6H 6P5 4.31km -
Five Drive-In Theatre
2332 Ninth Line, Oakville, ON L6H 7G9 4.66km -
Cineplex Cinemas Mississauga
309 Rathburn Road W, Mississauga, ON L5B 4C1 6.24km
-
South Common Community Centre & Library
2233 South Millway Drive, Mississauga, ON L5L 3H7 0.52km -
Erin Meadows Community Centre
2800 Erin Centre Boulevard, Mississauga, ON L5M 6R5 2.76km -
Woodlands Branch Library
3255 Erindale Station Road, Mississauga, ON L5C 1L6 3.49km
-
The Credit Valley Hospital
2200 Eglinton Avenue W, Mississauga, ON L5M 2N1 1.95km -
Fusion Hair Therapy
33 City Centre Drive, Suite 680, Mississauga, ON L5B 2N5 6.58km -
Oakville Hospital
231 Oak Park Boulevard, Oakville, ON L6H 7S8 7.46km
-
Sawmill Creek
Sawmill Valley & Burnhamthorpe, Mississauga ON 0.76km -
Hewick Meadows
Mississauga Rd. & 403, Mississauga ON 2.54km -
Sugar Maple Woods Park
3.64km
-
BMO Bank of Montreal
2825 Eglinton Ave W (btwn Glen Erin Dr. & Plantation Pl.), Mississauga ON L5M 6J3 2.37km -
TD Bank Financial Group
2955 Eglinton Ave W (Eglington Rd), Mississauga ON L5M 6J3 2.5km -
CIBC
3125 Dundas St W, Mississauga ON L5L 3R8 2.85km
More about this building
View 2199 Burnhamthorpe Road West, Mississauga- 2 bath
- 3 bed
- 1600 sqft
25-4171 Glen Erin Drive, Mississauga, Ontario • L5L 2G3 • Erin Mills
- 4 bath
- 3 bed
- 1600 sqft
55-2205 South Millway, Mississauga, Ontario • L5L 3T2 • Erin Mills
- 3 bath
- 3 bed
- 1200 sqft
73-2766 Folkway Drive, Mississauga, Ontario • L5L 3M3 • Erin Mills
- 2 bath
- 3 bed
- 1200 sqft
39-3500 Glen Erin Drive, Mississauga, Ontario • L5L 1W6 • Erin Mills
- 2 bath
- 3 bed
- 1200 sqft
11-4600 Kimbermount Avenue, Mississauga, Ontario • L5M 5W7 • Central Erin Mills
- 3 bath
- 3 bed
- 1400 sqft
44-2275 Credit Valley Road, Mississauga, Ontario • L5M 4N5 • Central Erin Mills
- 2 bath
- 3 bed
- 1200 sqft
52-2020 South Millway, Mississauga, Ontario • L5L 1K2 • Erin Mills
- 2 bath
- 3 bed
- 1200 sqft
68-2766 Folkway Drive, Mississauga, Ontario • L5L 3M3 • Erin Mills
- 3 bath
- 3 bed
- 1200 sqft
07-3135 Boxford Crescent, Mississauga, Ontario • L5M 0P4 • Churchill Meadows
- 3 bath
- 3 bed
- 1200 sqft
03-2020 South Millway, Mississauga, Ontario • L5L 1K2 • Erin Mills
- 4 bath
- 4 bed
- 1400 sqft
41-3500 South Millway, Mississauga, Ontario • L5L 3T8 • Erin Mills
- 3 bath
- 3 bed
- 1400 sqft
42-2088 Leanne Boulevard, Mississauga, Ontario • L5K 2S7 • Sheridan Park
