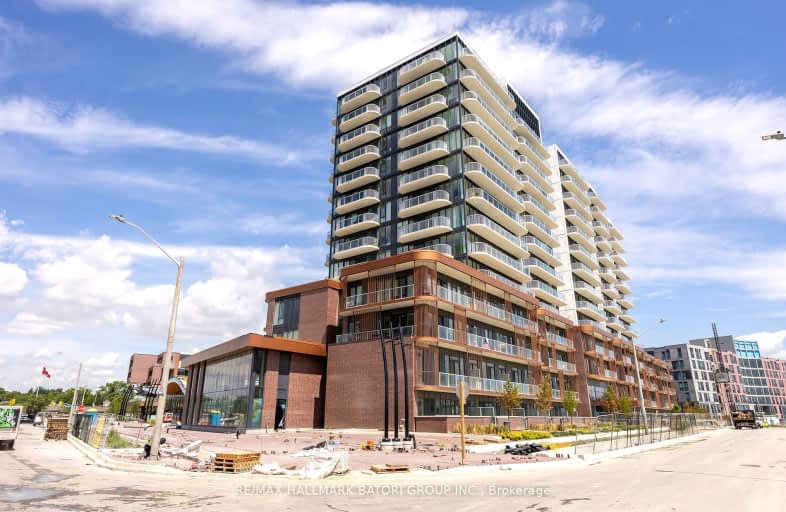Car-Dependent
- Almost all errands require a car.
0
/100

Forest Avenue Public School
Elementary: Public
1.50 km
Kenollie Public School
Elementary: Public
1.37 km
Riverside Public School
Elementary: Public
0.49 km
Tecumseh Public School
Elementary: Public
1.83 km
Mineola Public School
Elementary: Public
2.02 km
St Luke Catholic Elementary School
Elementary: Catholic
1.24 km
Peel Alternative South
Secondary: Public
4.74 km
St Paul Secondary School
Secondary: Catholic
3.83 km
Gordon Graydon Memorial Secondary School
Secondary: Public
4.68 km
Lorne Park Secondary School
Secondary: Public
3.21 km
Port Credit Secondary School
Secondary: Public
1.89 km
Cawthra Park Secondary School
Secondary: Public
3.64 km
-
Adamson Estate
850 Enola Ave, Mississauga ON L5G 4B2 2.59km -
Lakefront Promenade Park
at Lakefront Promenade, Mississauga ON L5G 1N3 3.29km -
Gordon Lummiss Park
246 Paisley Blvd W, Mississauga ON L5B 3B4 3.52km
-
RBC Royal Bank
2 Dundas St W (Hurontario St), Mississauga ON L5B 1H3 4.32km -
CIBC
5 Dundas St E (at Hurontario St.), Mississauga ON L5A 1V9 4.42km -
Scotiabank
3295 Kirwin Ave, Mississauga ON L5A 4K9 4.84km
$
$3,250
- 1 bath
- 2 bed
- 900 sqft
1201-21 Park Street East, Mississauga, Ontario • L5G 1L7 • Port Credit
$
$3,300
- 2 bath
- 2 bed
- 700 sqft
LPH13-220 Missinnihe Way, Mississauga, Ontario • L5H 0A9 • Port Credit














