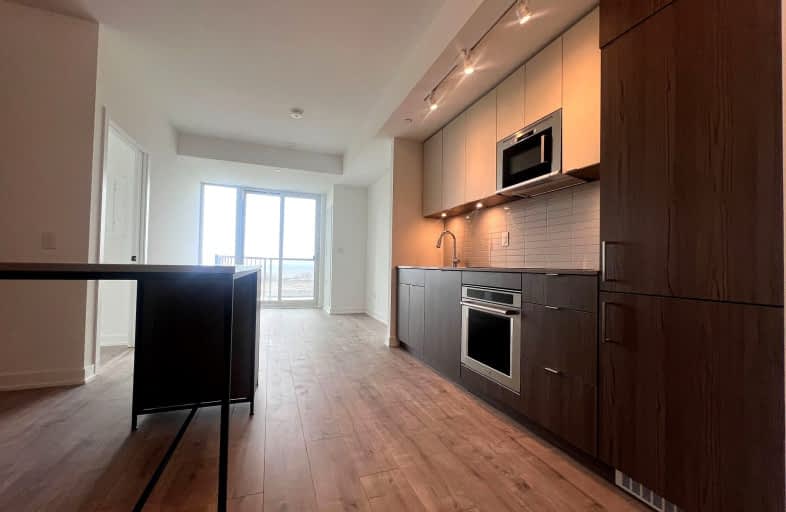Car-Dependent
- Almost all errands require a car.

Forest Avenue Public School
Elementary: PublicKenollie Public School
Elementary: PublicRiverside Public School
Elementary: PublicTecumseh Public School
Elementary: PublicMineola Public School
Elementary: PublicSt Luke Catholic Elementary School
Elementary: CatholicPeel Alternative South
Secondary: PublicSt Paul Secondary School
Secondary: CatholicGordon Graydon Memorial Secondary School
Secondary: PublicLorne Park Secondary School
Secondary: PublicPort Credit Secondary School
Secondary: PublicCawthra Park Secondary School
Secondary: Public-
Adamson Estate
850 Enola Ave, Mississauga ON L5G 4B2 2.59km -
Lakefront Promenade Park
at Lakefront Promenade, Mississauga ON L5G 1N3 3.29km -
Gordon Lummiss Park
246 Paisley Blvd W, Mississauga ON L5B 3B4 3.52km
-
RBC Royal Bank
2 Dundas St W (Hurontario St), Mississauga ON L5B 1H3 4.32km -
CIBC
5 Dundas St E (at Hurontario St.), Mississauga ON L5A 1V9 4.42km -
Scotiabank
3295 Kirwin Ave, Mississauga ON L5A 4K9 4.84km
- 2 bath
- 2 bed
- 700 sqft
519-215 Lakeshore Road West, Mississauga, Ontario • L5H 0A7 • Creditview
- 2 bath
- 2 bed
- 900 sqft
313-1063 Douglas Mccurdy Cmn Circle, Mississauga, Ontario • L5G 0C5 • Lakeview
- 2 bath
- 2 bed
- 800 sqft
916-21 Park Street East, Mississauga, Ontario • L5G 0C2 • Port Credit
- 2 bath
- 2 bed
- 1000 sqft
312-1063 Douglas Mccurdy Comm, Mississauga, Ontario • L4L 6C2 • Port Credit
- 2 bath
- 2 bed
- 900 sqft
210-1063 Douglas Mccurdy Circle, Mississauga, Ontario • L5G 0C5 • Lakeview
- 2 bath
- 2 bed
- 800 sqft
807-220 Missinnihe Way South, Mississauga, Ontario • L5H 2H3 • Port Credit
- 2 bath
- 2 bed
- 600 sqft
801-220 Missinnihe Way South, Mississauga, Ontario • L5H 0A9 • Port Credit
- 1 bath
- 2 bed
- 700 sqft
302-363 Lakeshore Road East, Mississauga, Ontario • L5G 1H7 • Lakeview














