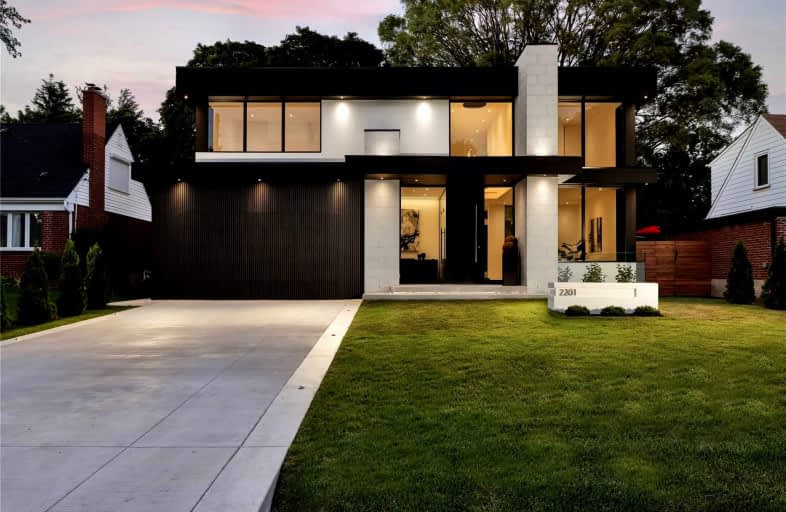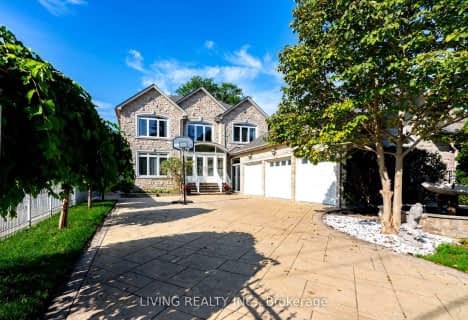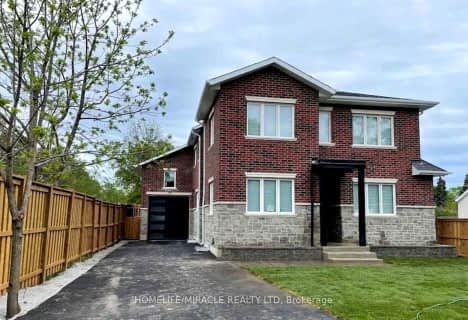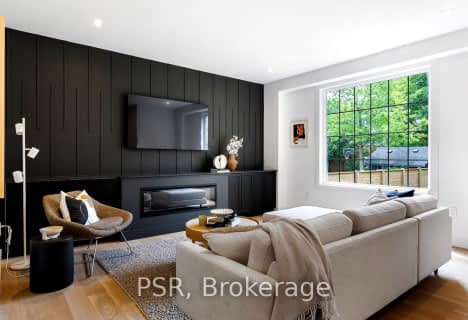
Westacres Public School
Elementary: Public
1.26 km
Dixie Public School
Elementary: Public
1.94 km
St Edmund Separate School
Elementary: Catholic
0.21 km
St Alfred School
Elementary: Catholic
2.35 km
Allan A Martin Senior Public School
Elementary: Public
1.80 km
Brian W. Fleming Public School
Elementary: Public
2.23 km
Peel Alternative South
Secondary: Public
1.51 km
Peel Alternative South ISR
Secondary: Public
1.51 km
St Paul Secondary School
Secondary: Catholic
2.56 km
Gordon Graydon Memorial Secondary School
Secondary: Public
1.60 km
Applewood Heights Secondary School
Secondary: Public
2.54 km
Cawthra Park Secondary School
Secondary: Public
2.66 km








